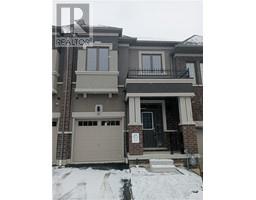31 HILLIER Crescent 2034 - Queensway/Grove, Brantford, Ontario, CA
Address: 31 HILLIER Crescent, Brantford, Ontario
Summary Report Property
- MKT ID40683312
- Building TypeHouse
- Property TypeSingle Family
- StatusRent
- Added6 days ago
- Bedrooms3
- Bathrooms2
- AreaNo Data sq. ft.
- DirectionNo Data
- Added On09 Dec 2024
Property Overview
This all brick bungalow is a solid home in a family-friendly neighbourhood! It offers 1000 sqft above grade with an L-shaped living room/dining room flanked with traditional crown moldings, quaint kitchen which overlooks the rear grounds, 3 bedrooms, and a 4-pc bathroom. The partially finished basement provides additional living space as it has a spacious recreation room. Additionally, there is a handy 2-pc bath, finished laundry room, and lots of storage space in the utility room. The home has original hardwood floors and has been freshly painted throughout. It is heated by forced air oil heat & has central air Electrical service is on breakers, hot water heater is rented. All this on a 0.18acre lot loaded with perennial gardens and mature trees. Walking distance to reputable schools & all amenities, on city transit route, AND both Hwys 24 & 403 are literally just minutes away. Immediate Occupancy Available. (id:51532)
Tags
| Property Summary |
|---|
| Building |
|---|
| Land |
|---|
| Level | Rooms | Dimensions |
|---|---|---|
| Basement | Laundry room | 14'3'' x 7'3'' |
| 2pc Bathroom | Measurements not available | |
| Recreation room | 22'10'' x 14'3'' | |
| Main level | Dinette | 6'0'' x 5'4'' |
| 4pc Bathroom | Measurements not available | |
| Bedroom | 8'10'' x 8'6'' | |
| Bedroom | 10'10'' x 8'10'' | |
| Primary Bedroom | 11'3'' x 10'10'' | |
| Kitchen | 9'3'' x 8'1'' | |
| Dining room | 9'0'' x 8'2'' | |
| Living room | 17'3'' x 11'3'' |
| Features | |||||
|---|---|---|---|---|---|
| Paved driveway | Sump Pump | Central air conditioning | |||






















































