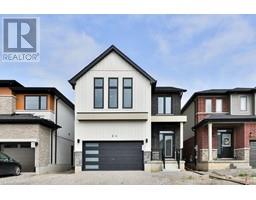4 AMOS Avenue 2068 - Shellard Lane, Brantford, Ontario, CA
Address: 4 AMOS Avenue, Brantford, Ontario
Summary Report Property
- MKT ID40691495
- Building TypeHouse
- Property TypeSingle Family
- StatusRent
- Added7 days ago
- Bedrooms3
- Bathrooms3
- AreaNo Data sq. ft.
- DirectionNo Data
- Added On29 Mar 2025
Property Overview
Gorgeous upgraded 3 Bedroom Detached House In The Highly Demanded Family-Friendly West Brant Neighborhood. Tastefully Decorated, Functional, Open Concept Layout, Dd Entry. Inviting Modern Chef Kitchen W Center Island, And Greyish Light Brown Trendy Cabinets Color That's Also Perfectly Practical, Breakfast Bar, Very High-End Ss Appliances. Garage Entry To The House W Garage Door Opener & Remote. Dining Area W W/O To Backyard. Custom High-End Zebra, Faux Wood Blind and curtains All Through. 2nd Flr Laundry With High Capacity Washer & Dryer. Wide Dd Door Linen Cabinet. All Bedrooms Are Very Spacious And Can Each Take King Bed. Main Bedroom W/4Pc Ensuite & Spacious W/I Closet & Much More! Large backyard. Close To Great Schools, bus route, Shopping, Parks, Trails & Hyws & Costco Brantford, Etc.Must See! (id:51532)
Tags
| Property Summary |
|---|
| Building |
|---|
| Land |
|---|
| Level | Rooms | Dimensions |
|---|---|---|
| Second level | Bedroom | 12'0'' x 9'10'' |
| Bedroom | 12'6'' x 9'6'' | |
| Primary Bedroom | 15'6'' x 12'6'' | |
| 4pc Bathroom | Measurements not available | |
| Full bathroom | Measurements not available | |
| Main level | Eat in kitchen | Measurements not available |
| 2pc Bathroom | Measurements not available |
| Features | |||||
|---|---|---|---|---|---|
| Ravine | Sump Pump | Attached Garage | |||
| Dishwasher | Dryer | Freezer | |||
| Microwave | Refrigerator | Stove | |||
| Washer | Hood Fan | Garage door opener | |||
| Central air conditioning | |||||














































