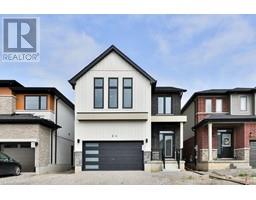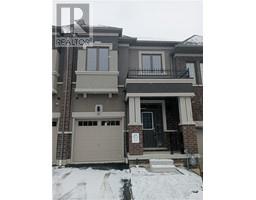461 BLACKBURN Drive Unit# 130 2074 - Empire South, Brantford, Ontario, CA
Address: 461 BLACKBURN Drive Unit# 130, Brantford, Ontario
Summary Report Property
- MKT ID40686539
- Building TypeRow / Townhouse
- Property TypeSingle Family
- StatusRent
- Added19 hours ago
- Bedrooms3
- Bathrooms3
- AreaNo Data sq. ft.
- DirectionNo Data
- Added On27 Dec 2024
Property Overview
Nestled in the heart of West Brant, this unique 3-storey townhome offers rare park-facing views for ultimate privacy & convenience. Featuring 3 bedrooms, 3 washrooms, a finished lower level, 9 ft ceilings, and upgraded laminate flooring throughout, this home is designed for comfortable, modern living. The main floor features a bright open-concept layout, and a spacious living room with potlights. The kitchen consists premium finishes, quartz countertops, and stainless steel appliances with access to a large terrace with serene views. Upstairs, the spacious primary bedroom features a walk-in closet and ensuite, complemented by two additional bedrooms. The lower level includes a cozy den with a walkout to a the backyard offering convenient access to the pavilion park or visitor parking! This home is conveniently located near schools, trails, parks, and shopping, and this home offers the perfect blend of comfort and community. Dont settle, choose a home that truly stands out! (id:51532)
Tags
| Property Summary |
|---|
| Building |
|---|
| Land |
|---|
| Level | Rooms | Dimensions |
|---|---|---|
| Second level | 4pc Bathroom | Measurements not available |
| Bedroom | 1'1'' x 1'1'' | |
| Bedroom | 1'1'' x 1'1'' | |
| Full bathroom | Measurements not available | |
| Primary Bedroom | 1'1'' x 1'1'' | |
| Lower level | Utility room | Measurements not available |
| Storage | Measurements not available | |
| Den | 1'1'' x 1'1'' | |
| Main level | Laundry room | Measurements not available |
| 2pc Bathroom | Measurements not available | |
| Breakfast | Measurements not available | |
| Kitchen | 1'1'' x 1'1'' | |
| Great room | Measurements not available |
| Features | |||||
|---|---|---|---|---|---|
| Attached Garage | Visitor Parking | Dishwasher | |||
| Dryer | Refrigerator | Stove | |||
| Washer | Microwave Built-in | Window Coverings | |||
| Central air conditioning | |||||




















































