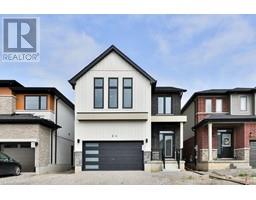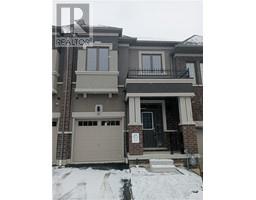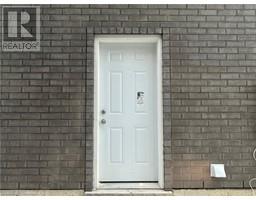8 SHERRILL Avenue Unit# Lot 126 2028 - Northwest Industrial, Brantford, Ontario, CA
Address: 8 SHERRILL Avenue Unit# Lot 126, Brantford, Ontario
Summary Report Property
- MKT ID40695073
- Building TypeHouse
- Property TypeSingle Family
- StatusRent
- Added8 hours ago
- Bedrooms4
- Bathrooms3
- AreaNo Data sq. ft.
- DirectionNo Data
- Added On05 Feb 2025
Property Overview
Available for lease February 1, 2025! This stunning 4-bedroom, 4-bathroom home near the Grand River and Hwy 403 offers modern luxury and convenience. With a sleek Glasswing 10 Elevation B, 9-ft ceilings, and large windows that fill the home with natural light, it's designed for comfortable living. Enjoy brand new appliances, a 2-car garage, driveway for 4 vehicles, and direct access from the garage. Featuring two ensuites, a carpet-free interior, and included window coverings, this home is truly move-in ready. Conveniently located near parks, schools, Wilfred Laurier University, and major amenities. Tenant is responsible for all utilities and rental items, including the HRV system and Hot Water Tank. Don't miss out on this opportunity! (id:51532)
Tags
| Property Summary |
|---|
| Building |
|---|
| Land |
|---|
| Level | Rooms | Dimensions |
|---|---|---|
| Second level | 3pc Bathroom | 11'0'' x 6'0'' |
| 3pc Bathroom | 13'0'' x 6'0'' | |
| Laundry room | 8'0'' x 7'0'' | |
| Bedroom | 12'11'' x 12'7'' | |
| Bedroom | 12'4'' x 11'9'' | |
| Bedroom | 11'2'' x 10'2'' | |
| 4pc Bathroom | 11'0'' x 13'0'' | |
| Primary Bedroom | 15'0'' x 13'0'' | |
| Main level | Dining room | 13'0'' x 13'0'' |
| Great room | 16'5'' x 14'0'' | |
| Kitchen/Dining room | 25'0'' x 12'0'' |
| Features | |||||
|---|---|---|---|---|---|
| Ravine | Attached Garage | Dishwasher | |||
| Dryer | Refrigerator | Stove | |||
| Hood Fan | Window Coverings | Central air conditioning | |||











































