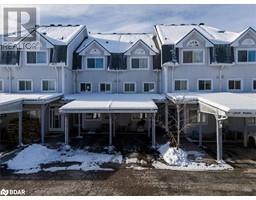93 BAYSHORE Drive RA44 - Bayshore Village, Brechin, Ontario, CA
Address: 93 BAYSHORE Drive, Brechin, Ontario
Summary Report Property
- MKT ID40666806
- Building TypeHouse
- Property TypeSingle Family
- StatusBuy
- Added15 weeks ago
- Bedrooms4
- Bathrooms3
- Area3285 sq. ft.
- DirectionNo Data
- Added On19 Dec 2024
Property Overview
Welcome home to this stunning 4-bedroom, 3-bath home in the prestigious Bayshore Village waterfront community. Backing onto a tranquil pond, this property features an expansive white cedar deck, ideal for outdoor entertaining. The heart of the home is the open-concept kitchen and eating area, which offers a seamless flow and abundant natural light. The kitchen boasts modern finishes and opens to the deck through a convenient walkout, perfect for dining al fresco or enjoying peaceful water views.The spacious family room with a gas fireplace provides a cozy retreat, while the homes in-law capability with a separate entrance adds flexibility. Additional highlights include a circular drive and access to community amenities such as tennis and pickleball courts, a swimming pool, a golf course, boat slips, and an activity centre, all available with membership. This home offers a perfect blend of elegant living and outdoor lifestyle! 3285 sq.ft.fin. (id:51532)
Tags
| Property Summary |
|---|
| Building |
|---|
| Land |
|---|
| Level | Rooms | Dimensions |
|---|---|---|
| Basement | Utility room | 12'4'' x 13'6'' |
| Laundry room | 11'2'' x 9'6'' | |
| 3pc Bathroom | Measurements not available | |
| Bedroom | 9'2'' x 13'10'' | |
| Bedroom | 12'4'' x 18'8'' | |
| Family room | 21'2'' x 18'3'' | |
| Main level | 4pc Bathroom | Measurements not available |
| Bedroom | 10'4'' x 12'6'' | |
| Full bathroom | Measurements not available | |
| Primary Bedroom | 15'9'' x 11'1'' | |
| Office | 8'4'' x 18'5'' | |
| Living room | 13'4'' x 17'10'' | |
| Breakfast | 18'9'' x 7'5'' | |
| Kitchen | 16'8'' x 11'5'' |
| Features | |||||
|---|---|---|---|---|---|
| Country residential | Automatic Garage Door Opener | Attached Garage | |||
| Central Vacuum | Dishwasher | Dryer | |||
| Microwave | Refrigerator | Stove | |||
| Washer | Window Coverings | Garage door opener | |||
| Central air conditioning | |||||







































