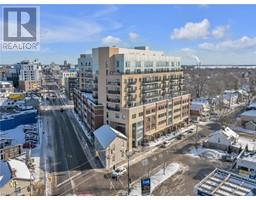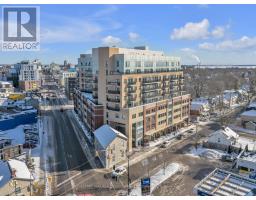99 WOOLWICH Street S 554 - Breslau/Bloomingdale/Maryhill, Breslau, Ontario, CA
Address: 99 WOOLWICH Street S, Breslau, Ontario
Summary Report Property
- MKT ID40681072
- Building TypeHouse
- Property TypeSingle Family
- StatusBuy
- Added18 weeks ago
- Bedrooms3
- Bathrooms1
- Area980 sq. ft.
- DirectionNo Data
- Added On07 Jan 2025
Property Overview
This is a excellent opportunity to live on the outskirts of town just minutes from the city! Set on an expansive 331 ft. deep lot, this home offers plenty of outdoor space. Located next to Mader's Lane, it combines the charm of rural living with convenient access to urban amenities. The home features a gas heat stove for efficient heating and a roof that was updated in 2017. Additional updates include a new hot water tank (2020), an Iron Water Remover System, a Water Softener, and a new pressure tank installed in 2024. The convenience of main floor laundry adds to the appeal of this home. Perfect for a handyman or hobbyist, this property offers endless potential to customize and make it your own. Don’t miss this chance to enjoy peaceful quiet living while staying close to the city! (id:51532)
Tags
| Property Summary |
|---|
| Building |
|---|
| Land |
|---|
| Level | Rooms | Dimensions |
|---|---|---|
| Second level | Bedroom | 9'6'' x 7'0'' |
| Bedroom | 13'6'' x 12'8'' | |
| Primary Bedroom | 15'6'' x 11'4'' | |
| Main level | Laundry room | Measurements not available |
| 4pc Bathroom | Measurements not available | |
| Living room | 14'6'' x 9'6'' | |
| Family room | 15'3'' x 11'4'' | |
| Kitchen | 15'3'' x 10'2'' |
| Features | |||||
|---|---|---|---|---|---|
| Detached Garage | Dishwasher | Dryer | |||
| Refrigerator | Stove | Water softener | |||
| Washer | None | ||||












































