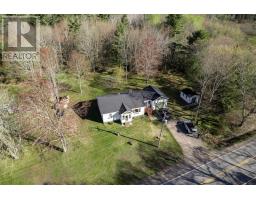11640 Highway 1, Brickton, Nova Scotia, CA
Address: 11640 Highway 1, Brickton, Nova Scotia
Summary Report Property
- MKT ID202508113
- Building TypeHouse
- Property TypeSingle Family
- StatusBuy
- Added3 weeks ago
- Bedrooms3
- Bathrooms1
- Area1126 sq. ft.
- DirectionNo Data
- Added On07 May 2025
Property Overview
Discover your perfect starter home with this charming bungalow, priced to sell and ready to welcome a new family. Nestled on a serene 2-acre lot, this property offers a blend of comfort and opportunity. The private lot is a haven for nature lovers, featuring numerous fruit bushes that provide a delightful bounty each season. With direct access to the rail trail, enjoy endless outdoor adventures, whether it's ATVing or peaceful walks. The bungalow's layout is ideal for first-time buyers, ensuring a cozy and functional living space that meets all your needs. In addition to the welcoming home, the property boasts a detached garage, perfect for vehicle storage or a personal workshop. Imagine the convenience of rural living with the added benefit of being less then 10 minutes to Middleton. Don't miss out on the chance to own a piece of tranquility, perfectly priced for today's market. Book a showing today to make this charming bungalow your new home and start creating wonderful memories in a beautiful, private setting. (id:51532)
Tags
| Property Summary |
|---|
| Building |
|---|
| Level | Rooms | Dimensions |
|---|---|---|
| Main level | Kitchen | 11.2x12 |
| Living room | 20.10x8.9 | |
| Dining room | 9.7x11.7 | |
| Den | 6.4x5.10 | |
| Foyer | 5.3x3.7 | |
| Laundry / Bath | 7.2x5.8 | |
| Bedroom | 9.3x11.2 | |
| Bath (# pieces 1-6) | 6.4x7.3 | |
| Bedroom | 9x9.5 | |
| Bedroom | 11.1x9.10 | |
| Foyer | 9.10x4.11 |
| Features | |||||
|---|---|---|---|---|---|
| Treed | Garage | Detached Garage | |||
| Range - Electric | Dryer - Electric | Washer | |||
| Refrigerator | |||||





































