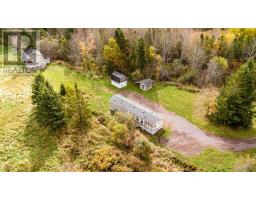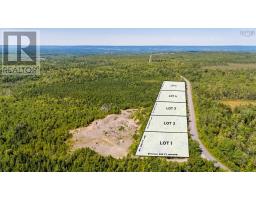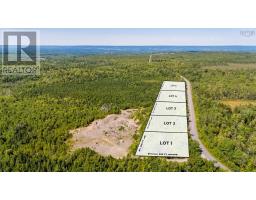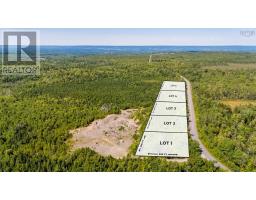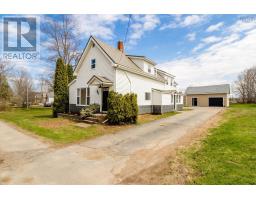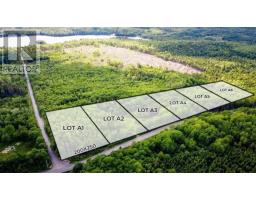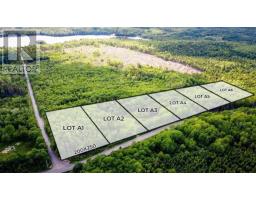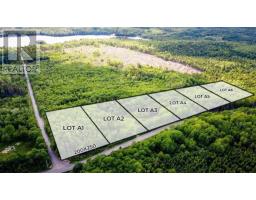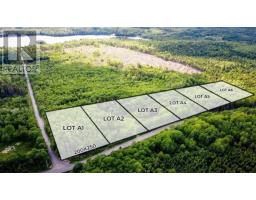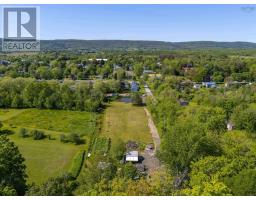179 Granville Street, Bridgetown, Nova Scotia, CA
Address: 179 Granville Street, Bridgetown, Nova Scotia
Summary Report Property
- MKT ID202509066
- Building TypeHouse
- Property TypeSingle Family
- StatusBuy
- Added12 weeks ago
- Bedrooms4
- Bathrooms3
- Area2372 sq. ft.
- DirectionNo Data
- Added On28 Apr 2025
Property Overview
Stunning century Craftsman-style home for sale in the beautiful town of Bridgetown. This charming home boasts character, original charm, and features throughout. This thoughtful and traditional layout offers over 2,000 sq. ft. of living space, which includes a spacious eat-in kitchen with painted cabinets, new ceramic backsplash, stainless steel appliances, and countertops. A 1/2 bath and an efficient entryway with closet space. A bright and inviting formal dining room and a spacious living room with lots of windows and a lovely fireplace focal point (not currently in use). On the second level, you will find 3 bedrooms, including the primary bedroom, which boasts a charming window seat, walk-in closet, and full ensuite. The second bath also has a cheater ensuite with one of the bedrooms. The third floor boasts the final bedroom with a stunning original window. This home has been beautifully renovated throughout and includes a freshly painted exterior, new roof shingles, some refinished hardwood floors, bathroom and kitchen renovations, a new oil tank, updated paint, fixtures?the list goes on. A detached single garage with an attached workshop, an extra spacious paved driveway, and a lovely groomed and manicured lot. Walking distance to all town amenities. Century charm and beauty at its finest. Book your viewing today! (id:51532)
Tags
| Property Summary |
|---|
| Building |
|---|
| Level | Rooms | Dimensions |
|---|---|---|
| Second level | Bedroom | 11.3 x 11.6 |
| Ensuite (# pieces 2-6) | 5.8 x 8. - 2.11 x 3.9 (3pc) | |
| Bedroom | 15. x 9.5 | |
| Primary Bedroom | 12.5 x 13. - 10. x 3 | |
| Storage | 10. x 3. - 6.9 x 2 | |
| Ensuite (# pieces 2-6) | 10. x 4.5 - 4.11 x 8.6 (4pc) | |
| Third level | Bedroom | 8. x 10 |
| Basement | Other | 21. x 6. - 23. x 26 |
| Main level | Kitchen | 14. x 9. - 5. x 3 |
| Bath (# pieces 1-6) | 5.4 x 2.11 | |
| Living room | 9.8 x 15.2 - 14. x 11.10 | |
| Dining room | 12.2 x 11.6 | |
| Other | 4.6 x 6.2 | |
| Foyer | 7.6 x 6.9 |
| Features | |||||
|---|---|---|---|---|---|
| Balcony | Garage | Detached Garage | |||
| Parking Space(s) | Stove | Dishwasher | |||
| Dryer | Washer | Refrigerator | |||
| Central Vacuum | Walk out | ||||



