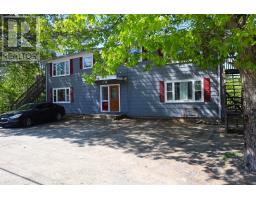31 Sunset Drive, Bridgewater, Nova Scotia, CA
Address: 31 Sunset Drive, Bridgewater, Nova Scotia
Summary Report Property
- MKT ID202427071
- Building TypeHouse
- Property TypeSingle Family
- StatusBuy
- Added4 weeks ago
- Bedrooms3
- Bathrooms2
- Area1755 sq. ft.
- DirectionNo Data
- Added On02 Jan 2025
Property Overview
Welcome to 31 Sunset Drive - Nestled in a charming, established Bridgewater neighbourhood, this delightful three-bedroom home has been thoughtfully updated to offer a perfect blend of classic character and modern convenience. The home is ideally situated in a mature area, surrounded by tree-lined streets and within easy reach of parks, schools, walking trails, and shopping. With its freshly updated paint, new flooring, and welcoming spaces, this home is ready for its next chapter. You will also find it empty and ready for a closing just in time for the holidays. Enjoy a cozy night by the wood burning stove in the large rec room, or unwind on a summer evening on the back deck overlooking your beautiful backyard.The neighbourhood is quiet and charming and a place any family can be pleased to call home. (id:51532)
Tags
| Property Summary |
|---|
| Building |
|---|
| Level | Rooms | Dimensions |
|---|---|---|
| Second level | Primary Bedroom | 13.6 x 9 |
| Bedroom | 10.9 x 11.7 | |
| Bedroom | 9.8 x 9.5 | |
| Bath (# pieces 1-6) | 10.9 x 7 | |
| Basement | Family room | 21.3 12.3 |
| Bath (# pieces 1-6) | 4.9 x 6.8 | |
| Laundry room | 14 x 10.7 | |
| Main level | Living room | 19 x 12.6 |
| Dining room | 11 x 9.8 | |
| Kitchen | 10.7 x 11 |
| Features | |||||
|---|---|---|---|---|---|
| Stove | Dishwasher | Dryer | |||
| Washer | Microwave | Refrigerator | |||
| Central Vacuum | Wall unit | Heat Pump | |||
























































