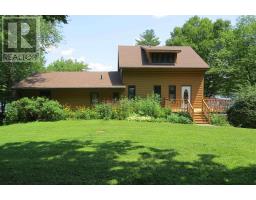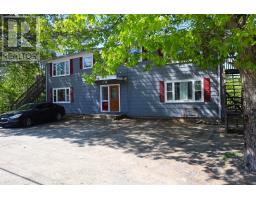53 Churchill Street, Bridgewater, Nova Scotia, CA
Address: 53 Churchill Street, Bridgewater, Nova Scotia
Summary Report Property
- MKT ID202427400
- Building TypeHouse
- Property TypeSingle Family
- StatusBuy
- Added11 hours ago
- Bedrooms3
- Bathrooms2
- Area1846 sq. ft.
- DirectionNo Data
- Added On04 Dec 2024
Property Overview
This well-maintained bungalow in Bridgewater offers a comfortable and convenient living space, close to all the town's amenities. The main level features two spacious bedrooms, a full bath, a cozy living room with a fireplace, and a bright kitchen and dining area, making it perfect for everyday living. The paved driveway adds curb appeal and ease of access. The lower level is a great bonus, with a large recreation room, additional storage space, a half bath, and a flexible room that could serve as a bedroom or den. Please note, the windows in the basement are not egress. Bridgewater is a vibrant community with a recreational center, museums, and scenic walking trails, offering plenty of outdoor activities and cultural experiences. The town is well-situated about an hour from Halifax and an hour and a half to the Annapolis Valley, with charming neighboring communities like Mahone Bay, Lunenburg, and New Germany adding to the area?s appeal. Whether you're looking for a quiet retreat or easy access to nearby towns, this bungalow is a perfect place to call home. (id:51532)
Tags
| Property Summary |
|---|
| Building |
|---|
| Level | Rooms | Dimensions |
|---|---|---|
| Basement | Bedroom | 9.11 x 13.10 |
| Bath (# pieces 1-6) | 4.5 x 5.9 | |
| Recreational, Games room | 27.1 x 11.8 | |
| Den | 9.6 x 11.1 | |
| Main level | Dining room | 10.11 x 12.8 |
| Living room | 14.11 x 22.8 | |
| Foyer | 5.8 x 6.11 | |
| Bath (# pieces 1-6) | 7.3 x 7.8+3.1 x 2.11 | |
| Bedroom | 13.7 x 13.11 | |
| Bedroom | 10.11 x 10.5 | |
| Kitchen | 12.6 x 15.2+6.10 x 4.7 |
| Features | |||||
|---|---|---|---|---|---|
| Sloping | Garage | Range - Electric | |||
| Dryer | Washer | Refrigerator | |||
| Heat Pump | |||||




































