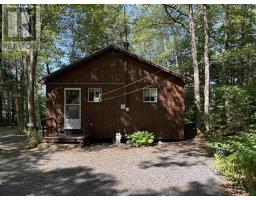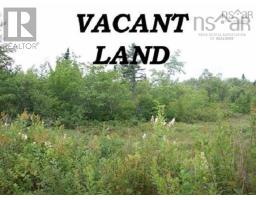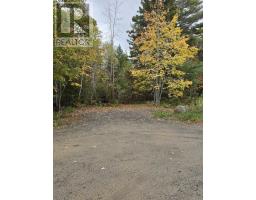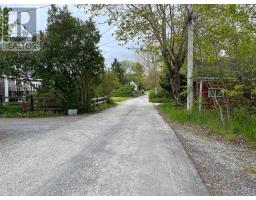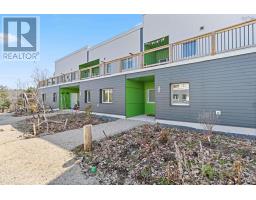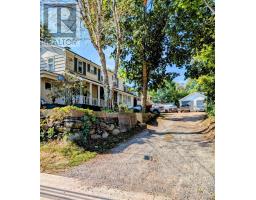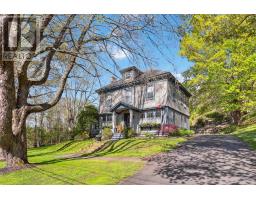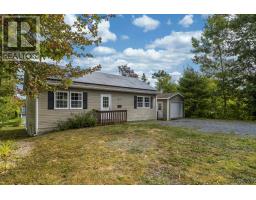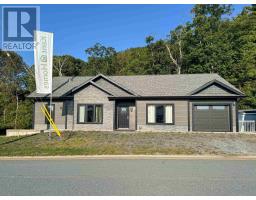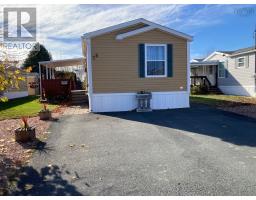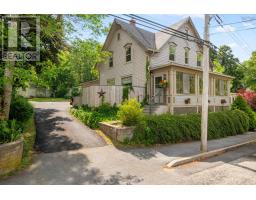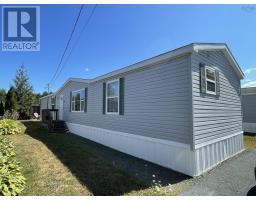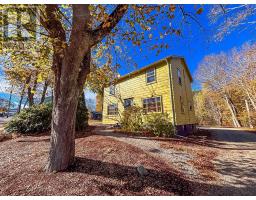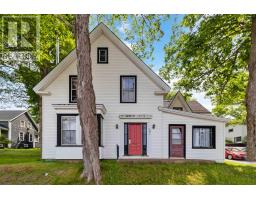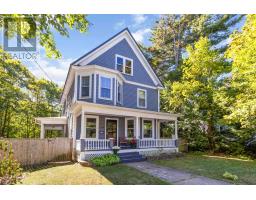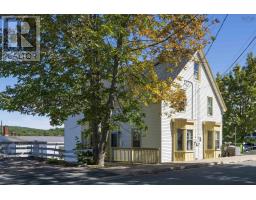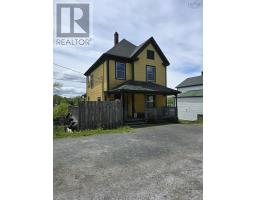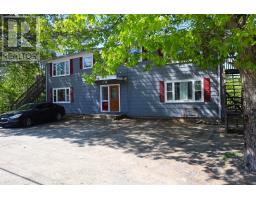81 Thomson Drive, Bridgewater, Nova Scotia, CA
Address: 81 Thomson Drive, Bridgewater, Nova Scotia
Summary Report Property
- MKT ID202522134
- Building TypeMobile Home
- Property TypeSingle Family
- StatusBuy
- Added24 weeks ago
- Bedrooms3
- Bathrooms1
- Area1072 sq. ft.
- DirectionNo Data
- Added On03 Sep 2025
Property Overview
Welcome to easy, one-level living in this well-cared-for 3-bedroom, 1-bath mobile home located on a peaceful, quiet street. This inviting home offers a spacious layout with a large living room perfect for relaxing or entertaining, and an open kitchen featuring a built-in oven and countertop stoveideal for home-cooked meals and family gatherings. Designed with convenience in mind, the home includes a wheelchair ramp for easy access and safety bars in the bathroom for added peace of mind. The generous bedrooms offer plenty of space, and the full bath is clean and functional. Step outside to find a handy shed out back, providing extra storage space for tools, hobbies, or seasonal items. Whether you're looking to downsize, buy your first home, or enjoy simple, single-level living, this home has everything you need in a serene setting. Lot is rented. (id:51532)
Tags
| Property Summary |
|---|
| Building |
|---|
| Level | Rooms | Dimensions |
|---|---|---|
| Main level | Primary Bedroom | 11.3 x 12.6 |
| Bath (# pieces 1-6) | 5 x 7.11 | |
| Kitchen | 13.9 x 14.11 | |
| Laundry room | 8.6 x 6.3 | |
| Living room | 13.8 x 15 | |
| Bedroom | 11.9 x 7.8 | |
| Bedroom | 9.10 x 12.8 |
| Features | |||||
|---|---|---|---|---|---|
| Level | Paved Yard | Range - Electric | |||
| Refrigerator | Heat Pump | ||||
































