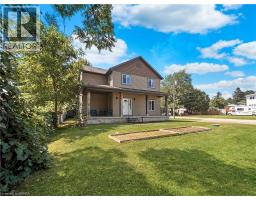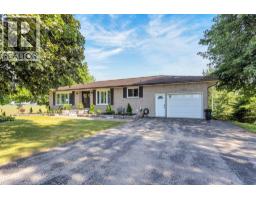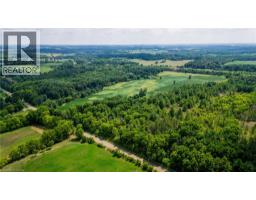886160 OXFORD ROAD 8 Bright, Bright, Ontario, CA
Address: 886160 OXFORD ROAD 8, Bright, Ontario
Summary Report Property
- MKT ID40764360
- Building TypeHouse
- Property TypeSingle Family
- StatusBuy
- Added12 hours ago
- Bedrooms4
- Bathrooms3
- Area2152 sq. ft.
- DirectionNo Data
- Added On23 Sep 2025
Property Overview
Discover your dream home at 886160 Oxford Rd 8 where rural tranquility meets modern convenience! This meticulously maintained 3 bedroom raised Bungalow is nestled on just over 3 acres in the town of Bright. This pride of ownership is evident from the manicured lawns and gardens to the beautiful home inside and out. The recently remodeled open concept kitchen (April 2025) with sliding patio doors to the composite deck (2021) that is 12 feet by 30 feet looks out onto the tranquil and stunning grounds. Enjoy the beautifully treed property from the the hot tub which is located in a good size gazebo complete with steel roof. There is a 50 year steel roof on the home and gazebo. This property also comes with three other out buildings/shops with one made of sea cans. The main shop is 1575 sq ft .The shop has a full washroom and 600 amp hydro, great for the tradesmen or hobbyist alike. Both the home and the shop has energy efficient Geothermal heating and cooling systems (2016) to enjoy very efficient heating and cooling. This home is located less than 10 minutes to the 401 at the Drumbo Innerkip cut off. (id:51532)
Tags
| Property Summary |
|---|
| Building |
|---|
| Land |
|---|
| Level | Rooms | Dimensions |
|---|---|---|
| Lower level | 3pc Bathroom | 9'6'' x 6'10'' |
| Laundry room | 11'2'' x 10'2'' | |
| Office | 10'9'' x 9'6'' | |
| Bedroom | 11'2'' x 9'0'' | |
| Recreation room | 16'3'' x 14'6'' | |
| Main level | 4pc Bathroom | 6'7'' x 7'5'' |
| Full bathroom | 4'5'' x 5'1'' | |
| Bedroom | 10'0'' x 8'0'' | |
| Bedroom | 10'0'' x 8'11'' | |
| Primary Bedroom | 11'6'' x 11'11'' | |
| Dining room | 11'10'' x 9'4'' | |
| Living room | 13'5'' x 13'10'' | |
| Kitchen | 11'10'' x 11'8'' |
| Features | |||||
|---|---|---|---|---|---|
| Country residential | Gazebo | Detached Garage | |||
| Dishwasher | Dryer | Freezer | |||
| Microwave | Refrigerator | Stove | |||
| Washer | Window Coverings | Hot Tub | |||

























































