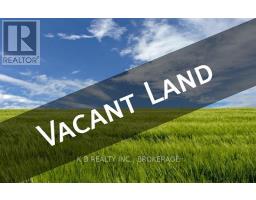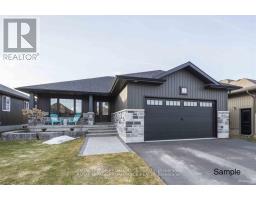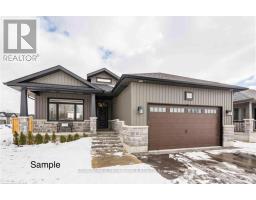134 LAWSON ROAD, Brighton, Ontario, CA
Address: 134 LAWSON ROAD, Brighton, Ontario
Summary Report Property
- MKT IDX9269307
- Building TypeHouse
- Property TypeSingle Family
- StatusBuy
- Added27 weeks ago
- Bedrooms5
- Bathrooms3
- Area0 sq. ft.
- DirectionNo Data
- Added On26 Aug 2024
Property Overview
Great 4+bedroom vinyl sided 2 storey home. Situated on a country lot with over 6 acres. Open concept kitchen with breakfast area that leads out back to a deck and above ground pool. Attached family room with propane gas fireplace. Main floor office is being used as a bedroom. Formal Dining room/living room off foyer with lots of natural lighting with corner windows leading into the multi use mudroom with garage access, 2pc bath, laundry and walkout to backyard and deck. 4 bedrooms on the upper level with 4pc bath and the primary bedroom has private 3pc ensuite and spacious walk in closet. Full unfinished basement for future development. Nicely treed and private lot with a pond. Back deck has been re-enforced for a hot tub and already is roughed in. (id:51532)
Tags
| Property Summary |
|---|
| Building |
|---|
| Land |
|---|
| Level | Rooms | Dimensions |
|---|---|---|
| Second level | Bathroom | 1.57 m x 2.51 m |
| Bathroom | 3.11 m x 1.67 m | |
| Bedroom | 3.67 m x 3.09 m | |
| Bedroom | 3.09 m x 3.62 m | |
| Bedroom | 2.81 m x 4.37 m | |
| Primary Bedroom | 4.51 m x 4.37 m | |
| Main level | Bedroom | 2.94 m x 3.73 m |
| Dining room | 2.81 m x 3.74 m | |
| Kitchen | 4.04 m x 4.29 m | |
| Family room | 4.51 m x 5.42 m | |
| Laundry room | 2.36 m x 1.66 m | |
| Eating area | 3.67 m x 3.08 m |
| Features | |||||
|---|---|---|---|---|---|
| Level lot | Wooded area | Irregular lot size | |||
| Flat site | Attached Garage | Water softener | |||
| Dryer | Refrigerator | Stove | |||
| Window Coverings | Central air conditioning | Fireplace(s) | |||
























































