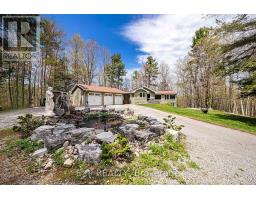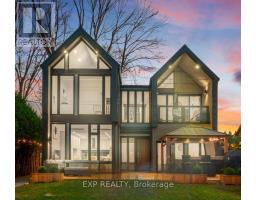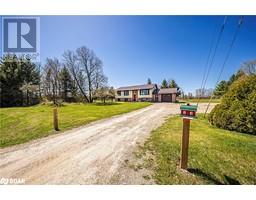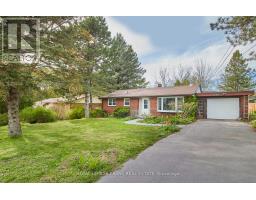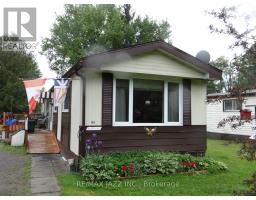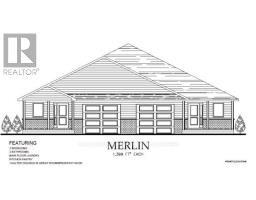14 ROBINSON STREET, Brighton, Ontario, CA
Address: 14 ROBINSON STREET, Brighton, Ontario
Summary Report Property
- MKT IDX9040204
- Building TypeHouse
- Property TypeSingle Family
- StatusBuy
- Added3 weeks ago
- Bedrooms4
- Bathrooms2
- Area0 sq. ft.
- DirectionNo Data
- Added On16 Jul 2024
Property Overview
Nestled Within The Welcoming Community Of Codrington On A Beautiful Corner Lot, 14 Robinson Street Invites You To Embrace Country Living At Its Best! This Custom Built Brick Abode With A Frost Wall Slab Foundation Ensures Top-Tier Insulation And The Luxury Of Single-Story Living. Boasting 4 Bedrooms, 2 Bathrooms, All New Stainless Steel Appliances And An Open Concept Living/Dining Area With A Gas Fireplace For Cozy Nights. The Allure Doesn't Stop There Step Through The Sliding Glass Door To Discover Your Very Own Private Backyard Oasis! Here You'll Find A Haven Of Relaxation And Entertainment, Complete With An Inviting 14X 28 In-Ground Heated Swimming Pool, A 10 X 10 Gazebo Patio, And A Lush Garden Retreat A Paradise Awaiting Your Personal Touch. Whether You're In Search Of A Family Home That Effortlessly Accommodates Both Playtime And Downtime, Or Seeking The Convenience Of A More Accessible Layout, You Don't Want To Miss This Opportunity! **** EXTRAS **** Ensuite Bathroom, New High End Closet Doors In Each Bedroom, Steel Roof (3 Yrs Old) Top Of The Line Pool Heater, New Pool Liner Will Be Installed, Apple Trees. (id:51532)
Tags
| Property Summary |
|---|
| Building |
|---|
| Land |
|---|
| Level | Rooms | Dimensions |
|---|---|---|
| Main level | Living room | 5.28 m x 3.17 m |
| Family room | 7.65 m x 3.15 m | |
| Dining room | 7.65 m x 3.15 m | |
| Kitchen | 3.73 m x 3.17 m | |
| Primary Bedroom | 4.06 m x 3.05 m | |
| Bedroom 2 | 3.02 m x 3 m | |
| Bedroom 3 | 3.07 m x 3 m | |
| Bedroom 4 | 3.99 m x 2.59 m | |
| Laundry room | 2.24 m x 1.68 m | |
| Other | 3.05 m x 1.83 m |
| Features | |||||
|---|---|---|---|---|---|
| Carpet Free | Water softener | Dryer | |||
| Refrigerator | Stove | Washer | |||
| Wall unit | |||||


































