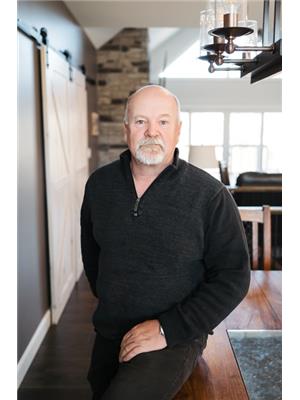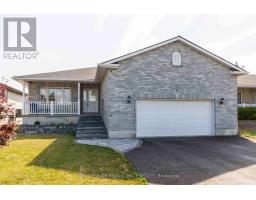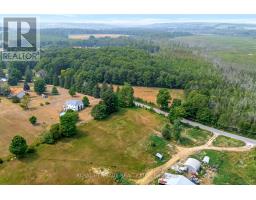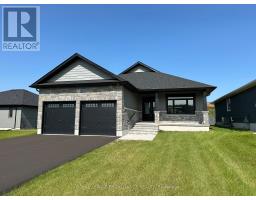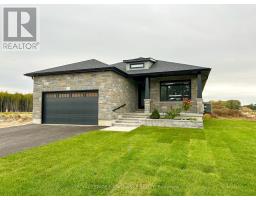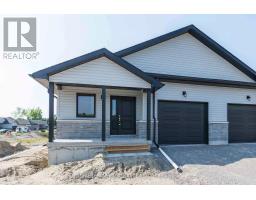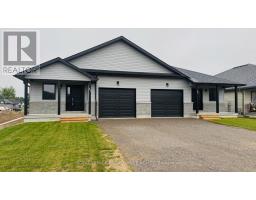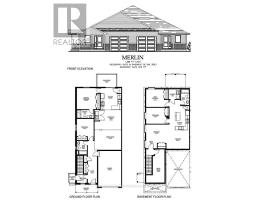314 COUNTY ROAD 30 ROAD, Brighton, Ontario, CA
Address: 314 COUNTY ROAD 30 ROAD, Brighton, Ontario
3 Beds2 Baths1500 sqftStatus: Buy Views : 920
Price
$640,000
Summary Report Property
- MKT IDX12103486
- Building TypeHouse
- Property TypeSingle Family
- StatusBuy
- Added5 days ago
- Bedrooms3
- Bathrooms2
- Area1500 sq. ft.
- DirectionNo Data
- Added On22 Aug 2025
Property Overview
Private spot on the cusp of Brighton. One level living with a 32x25 attached garage. Lovely open concept kitchen/dining space. Dining room offers built ins for a great coffee/bar area. Convenient Walk in Pantry just off the kitchen. 2 bedrooms and a bath share this wing of the house. The large living room is impressive and bright. Primary bedroom on the other side of the house is great for privacy from other bedrooms. It also offers a 4 piece ensuite bath and walk-in closet. Great outdoor spaces, tonnes of parking and an oversized garage for all the toys, hobbies or storage you need. Sit back and listen to the birds, toast some marshmallows on the fire and relax in your private spot yet close to town. (id:51532)
Tags
| Property Summary |
|---|
Property Type
Single Family
Building Type
House
Storeys
1
Square Footage
1500 - 2000 sqft
Community Name
Rural Brighton
Title
Freehold
Land Size
79.5 x 252.6 FT
Parking Type
Attached Garage,Garage
| Building |
|---|
Bedrooms
Above Grade
3
Bathrooms
Total
3
Interior Features
Appliances Included
Water Heater, Water meter, Dishwasher, Dryer, Stove, Washer, Refrigerator
Building Features
Features
Level lot, Wooded area, Carpet Free
Foundation Type
Concrete
Style
Detached
Architecture Style
Bungalow
Square Footage
1500 - 2000 sqft
Rental Equipment
None
Fire Protection
Smoke Detectors
Structures
Shed
Heating & Cooling
Heating Type
Forced air
Utilities
Utility Type
Cable(Installed),Electricity(Installed)
Utility Sewer
Septic System
Water
Municipal water
Exterior Features
Exterior Finish
Vinyl siding
Neighbourhood Features
Community Features
School Bus
Parking
Parking Type
Attached Garage,Garage
Total Parking Spaces
9
| Land |
|---|
Other Property Information
Zoning Description
RR
| Level | Rooms | Dimensions |
|---|---|---|
| Main level | Kitchen | 5.6 m x 4.6 m |
| Living room | 6.88 m x 4.67 m | |
| Primary Bedroom | 4.39 m x 4.64 m | |
| Bedroom 2 | 3.63 m x 2.79 m | |
| Bedroom 3 | 4.14 m x 2.86 m | |
| Foyer | 2.76 m x 2.11 m |
| Features | |||||
|---|---|---|---|---|---|
| Level lot | Wooded area | Carpet Free | |||
| Attached Garage | Garage | Water Heater | |||
| Water meter | Dishwasher | Dryer | |||
| Stove | Washer | Refrigerator | |||
























