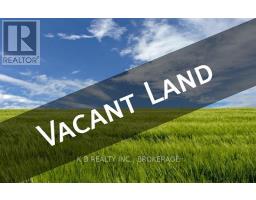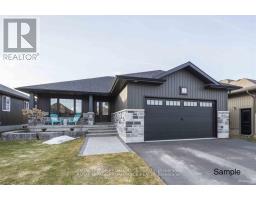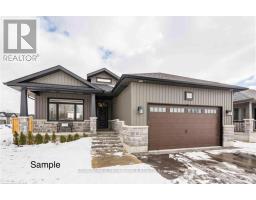316 LAKESHORE ROAD, Brighton, Ontario, CA
Address: 316 LAKESHORE ROAD, Brighton, Ontario
Summary Report Property
- MKT IDX12031591
- Building TypeHouse
- Property TypeSingle Family
- StatusBuy
- Added7 days ago
- Bedrooms3
- Bathrooms2
- Area0 sq. ft.
- DirectionNo Data
- Added On24 Mar 2025
Property Overview
Experience effortless one-level living in this stunning, recently built bungalow with in-floor heating. This home boasts outstanding curb appeal, charming gables, and a striking exterior of stone and board-and-batten, all set steps from Lake Ontario. An open-concept living space offers warmth and sophistication, featuring a stone-clad fireplace, cathedral ceiling, and recessed lighting. The modern kitchen is a chef's dream, showcasing ceiling-height cabinetry, stainless steel appliances including a gas stove and hood vent, pendant lighting over the island with a breakfast bar, a subway tile backsplash, and stylish open shelving. The dining area is bathed in natural light from expansive windows. It offers seamless indoor-outdoor flow with a walkout to the covered portion of the deck, perfect for entertaining and alfresco dining. The primary suite is a peaceful retreat with dual closets and an ensuite boasting a glass shower enclosure and dual vanities. Two additional bedrooms and a full bath provide ample space for family or guests. A convenient main-floor laundry room with ample storage space, including above the garage. The space connects directly to the attached garage for added ease. Enjoy a picturesque forest backdrop while relaxing on the composite deck with a privacy wall and invisible fence for your furry family. Gather around the fire pit for cozy evenings with friends or admire the meticulously landscaped grounds featuring mature trees and newly planted maples, including a striking Japanese maple. This exceptional home perfectly blends comfort, style, and nature. This home is the ideal Northumberland retreat, situated close to amenities and convenient access to the 401. (id:51532)
Tags
| Property Summary |
|---|
| Building |
|---|
| Land |
|---|
| Level | Rooms | Dimensions |
|---|---|---|
| Main level | Living room | 4.67 m x 7.7 m |
| Kitchen | 3.62 m x 3.65 m | |
| Dining room | 3.62 m x 3.42 m | |
| Laundry room | 2.32 m x 2.26 m | |
| Primary Bedroom | 4.25 m x 4.24 m | |
| Bedroom 2 | 4.2 m x 2.9 m | |
| Bedroom 3 | 3.73 m x 3.63 m | |
| Bathroom | 3.52 m x 1.79 m | |
| Bathroom | 3.16 m x 2.66 m |
| Features | |||||
|---|---|---|---|---|---|
| Attached Garage | Garage | RV | |||
| Garage door opener remote(s) | Water Heater | Dishwasher | |||
| Dryer | Stove | Washer | |||
| Window Coverings | Refrigerator | Central air conditioning | |||
| Fireplace(s) | |||||
































































