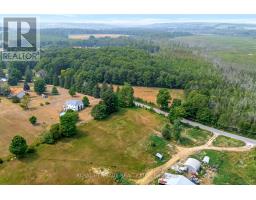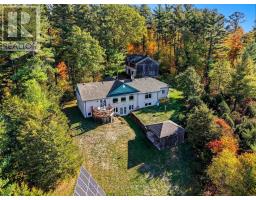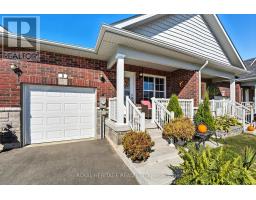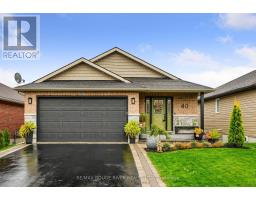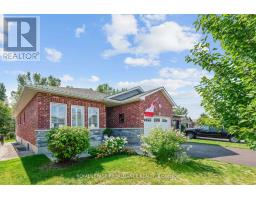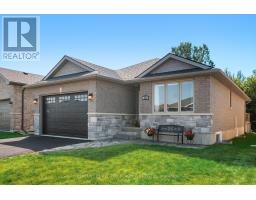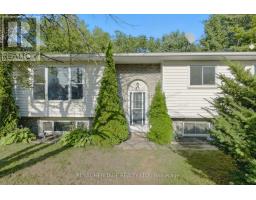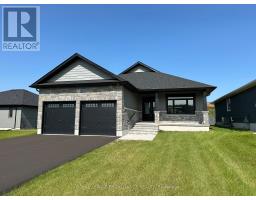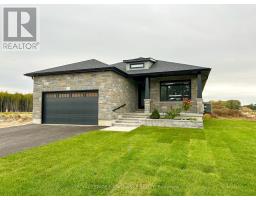443 SMITH STREET, Brighton, Ontario, CA
Address: 443 SMITH STREET, Brighton, Ontario
Summary Report Property
- MKT IDX12098083
- Building TypeHouse
- Property TypeSingle Family
- StatusBuy
- Added2 weeks ago
- Bedrooms4
- Bathrooms2
- Area2500 sq. ft.
- DirectionNo Data
- Added On15 Oct 2025
Property Overview
Sitting on 10+ acres, with stunning Lake views from different areas of the property, is this custom built brick & Western Red Cedar board & batten home with 2 + 2 beds, 2 baths, and 2600 sq ft of living area. Set back from the road and down the tree-lined drive which is large enough for all of your vehicles and toys. Main floor offers huge living room with cozy natural gas fireplace and beautiful tree-top views, kitchen, dining, primary bdrm, 2nd bdrm and 4 pc bath. Walk out the dining room to the wrap around deck to enjoy the views while enjoying complete privacy. Lower level has laundry, 2 bdrms, 3 pc bath, large recroom area and lots of storage. This level is a walk-out that lends itself to the possibility of an in-law suite. Large detached garage/workshop with a greenhouse plus a carport. The property has a pond, trails with mature trees and landscaping with the possibility of severances. Come and take a look! (id:51532)
Tags
| Property Summary |
|---|
| Building |
|---|
| Land |
|---|
| Level | Rooms | Dimensions |
|---|---|---|
| Lower level | Recreational, Games room | 14.27 m x 4.23 m |
| Bedroom 3 | 4.62 m x 3.42 m | |
| Bedroom 4 | 3.06 m x 3.42 m | |
| Utility room | 4.69 m x 2.25 m | |
| Main level | Foyer | 4.21 m x 2.08 m |
| Living room | 5.92 m x 5.35 m | |
| Dining room | 5.51 m x 3.78 m | |
| Kitchen | 4.26 m x 2.83 m | |
| Primary Bedroom | 4.49 m x 2.82 m | |
| Bedroom 2 | 3.48 m x 2.83 m |
| Features | |||||
|---|---|---|---|---|---|
| Sloping | Rolling | Detached Garage | |||
| Garage | Walk out | Fireplace(s) | |||




















































