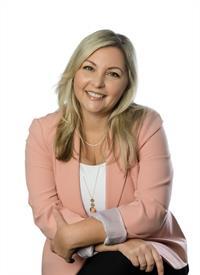59 RICHARDSON STREET, Brighton, Ontario, CA
Address: 59 RICHARDSON STREET, Brighton, Ontario
4 Beds2 Baths0 sqftStatus: Buy Views : 465
Price
$649,900
Summary Report Property
- MKT IDX9245822
- Building TypeHouse
- Property TypeSingle Family
- StatusBuy
- Added14 weeks ago
- Bedrooms4
- Bathrooms2
- Area0 sq. ft.
- DirectionNo Data
- Added On12 Aug 2024
Property Overview
Welcome to your new home! Nestled in the heart of town, this beautifully maintained and well laid out 3+1 bedroom, 2-bathroom home offers the ideal space for growing families. This property boasts spacious living areas, modern updates, and a cozy, welcoming atmosphere. The multi-level floorplan has something for everyone, from the main floor office and living space to the lower level family area and guest room. Outside, enjoy watching the kids or pets play in the fully-fenced private backyard while you relax under the gorgeous airy pergola. From here, you are just a short walk away from downtown Brighton, shopping, schools and parks. This beautiful family home is move-in ready and waiting for you to create new memories. (id:51532)
Tags
| Property Summary |
|---|
Property Type
Single Family
Building Type
House
Storeys
2
Community Name
Brighton
Title
Freehold
Land Size
70 x 94 FT
Parking Type
Attached Garage
| Building |
|---|
Bedrooms
Above Grade
3
Below Grade
1
Bathrooms
Total
4
Partial
1
Interior Features
Appliances Included
Water Heater, Water softener, Blinds, Dishwasher, Dryer, Refrigerator, Stove, Washer
Basement Type
N/A (Finished)
Building Features
Features
Carpet Free
Foundation Type
Block
Style
Detached
Heating & Cooling
Cooling
Central air conditioning
Heating Type
Forced air
Utilities
Utility Type
Sewer(Installed)
Utility Sewer
Sanitary sewer
Water
Municipal water
Exterior Features
Exterior Finish
Brick, Vinyl siding
Parking
Parking Type
Attached Garage
Total Parking Spaces
6
| Level | Rooms | Dimensions |
|---|---|---|
| Second level | Primary Bedroom | 4.96 m x 3.72 m |
| Bedroom | 3.41 m x 3.79 m | |
| Bedroom 2 | 3.25 m x 2.63 m | |
| Bathroom | 2.45 m x 3.72 m | |
| Lower level | Recreational, Games room | 6.41 m x 3.73 m |
| Bedroom 3 | 3.97 m x 3.49 m | |
| Main level | Office | 3.66 m x 3.32 m |
| Kitchen | 3.41 m x 3.6 m | |
| Dining room | 3.07 m x 3.65 m | |
| Living room | 6.48 m x 3.79 m | |
| Bathroom | 1.81 m x 1.49 m | |
| Foyer | 1.83 m x 2.61 m |
| Features | |||||
|---|---|---|---|---|---|
| Carpet Free | Attached Garage | Water Heater | |||
| Water softener | Blinds | Dishwasher | |||
| Dryer | Refrigerator | Stove | |||
| Washer | Central air conditioning | ||||












































