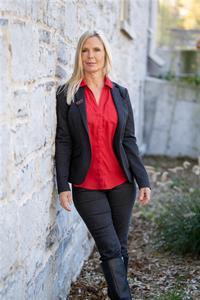67 ALICE Street Brighton (Town), Brighton, Ontario, CA
Address: 67 ALICE Street, Brighton, Ontario
Summary Report Property
- MKT ID40602558
- Building TypeHouse
- Property TypeSingle Family
- StatusBuy
- Added22 weeks ago
- Bedrooms3
- Bathrooms2
- Area1310 sq. ft.
- DirectionNo Data
- Added On18 Jun 2024
Property Overview
Welcome to your charming slice of history! Nestled in the heart of the city, this 3-bedroom, 2-bathroom home exudes century-old charm while boasting modern farmhouse flair. Built in 1900, this brick beauty stands tall with 10-foot ceilings gracing the living and dining rooms, offering a spacious and airy atmosphere. Step inside to discover a character-filled interior featuring exposed brick walls, rich hardwood floors, and elegant California shutters that invite streams of natural light to dance throughout each room. The kitchen is a chef's delight, complete with a farmhouse sink, stainless steel appliances, and a wall of windows overlooking the lush, mature trees of the private backyard oasis. Convenience meets luxury with the main floor laundry, making household chores a breeze. The bathroom beckons relaxation with a luxurious soaker tub and a rustic copper sink, adding a touch of vintage elegance. Outside, the covered porch at the side of the house sets the scene for peaceful mornings sipping coffee and enjoying the tranquility of the neighborhood. Step into the backyard and be greeted by an impressive retreat, complete with a hot tub, perfect for unwinding after a long day. This hidden gem offers the best of both worlds - the feeling of seclusion in the midst of nature, yet within walking distance to all amenities. With zoned irrigation in the yard, maintenance is effortless, allowing you to spend more time enjoying the serenity of your surroundings. Don't miss the opportunity to own this timeless treasure where historic charm meets modern comfort. Schedule your showing today and prepare to fall in love with your new home! (id:51532)
Tags
| Property Summary |
|---|
| Building |
|---|
| Land |
|---|
| Level | Rooms | Dimensions |
|---|---|---|
| Second level | Primary Bedroom | 14'8'' x 8'11'' |
| Bedroom | 14'8'' x 10'11'' | |
| 4pc Bathroom | 6'5'' x 13'4'' | |
| Main level | Living room | 11'8'' x 14'9'' |
| Kitchen | 14'5'' x 15'11'' | |
| Foyer | 6'0'' x 3'11'' | |
| Dining room | 18'3'' x 10'8'' | |
| Bedroom | 9'8'' x 8'6'' | |
| 4pc Bathroom | 9'10'' x 6'8'' |
| Features | |||||
|---|---|---|---|---|---|
| Central Vacuum | Dishwasher | Dryer | |||
| Refrigerator | Stove | Washer | |||
| Hood Fan | Window Coverings | Hot Tub | |||
| Central air conditioning | |||||






































































