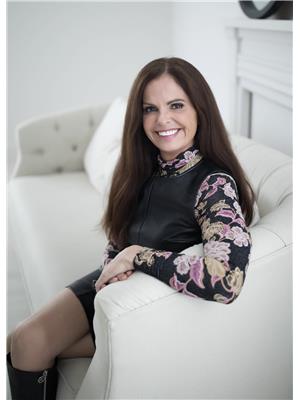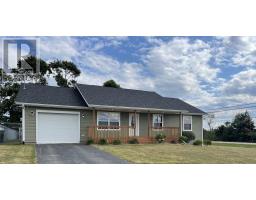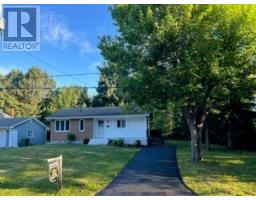94 Brighton Road, Brighton, Prince Edward Island, CA
Address: 94 Brighton Road, Brighton, Prince Edward Island
Summary Report Property
- MKT ID202414152
- Building TypeHouse
- Property TypeSingle Family
- StatusBuy
- Added22 weeks ago
- Bedrooms4
- Bathrooms2
- Area2160 sq. ft.
- DirectionNo Data
- Added On18 Jun 2024
Property Overview
[VIDEO & VIRTUAL TOUR available - click virtual tour/multimedia link to view]. Referred to as one of the Island?s fine examples of the "Arts and Crafts" movement by local historians, the Reddin House at 94 Brighton Rd was designed by immigrant Scottish architect, John Marshall Hunter. Carefully preserved Arts and Crafts features of the house include small paneled windows, the entryway door and covering, decorative tiles on exterior walls, interior fireplaces, paneled stairways, gallery, and ceilings. This property is recognizable and adored by many of our local people and is ready and waiting for the next family to pick up it?s torch! This home has been cared for and loved by the same family for many years! Main floor features spacious living room with propane fireplace and beautiful built-ins. Formal dining room with original built in china cabinet. Eat in kitchen with laundry. A den/office and half bath complete this level. The most beautiful staircase with large windows lead to a spacious second level. This floor includes four well sized bedrooms and a totally refurbished bath. Two heat pumps and state of the art furnace has been recently added, providing energy efficiency. This Property is well known and admired, and conveniently located in the heart of one of Charlottetown?s most sought after communities: Brighton! Walking distance to Victoria Park and all amenities that Charlottetown has to offer. Don?t miss the chance to own this Brighton Beauty! (id:51532)
Tags
| Property Summary |
|---|
| Building |
|---|
| Level | Rooms | Dimensions |
|---|---|---|
| Second level | Primary Bedroom | 12.8 x 13 |
| Bedroom | 12.5 x 13 | |
| Bedroom | 11 x 8 | |
| Bedroom | 9 x 7.5 | |
| Bath (# pieces 1-6) | 11 x 8 | |
| Main level | Living room | 23 x 12.8 |
| Dining room | 14 x 12 | |
| Kitchen | 15 x 12.9 | |
| Den | 10.9 x 7 | |
| Bath (# pieces 1-6) | 6 x 4 |
| Features | |||||
|---|---|---|---|---|---|
| Sloping | Paved Yard | Covered | |||
| Oven - Electric | Dishwasher | Dryer | |||
| Washer | Refrigerator | ||||



















































