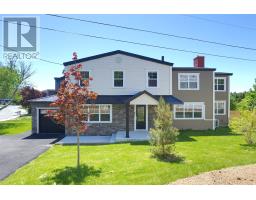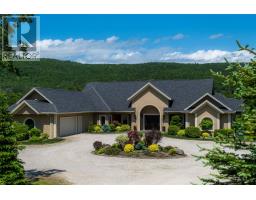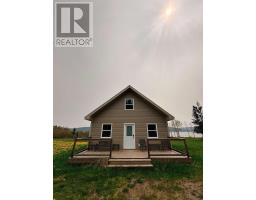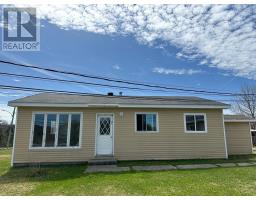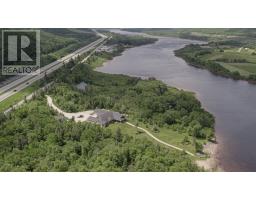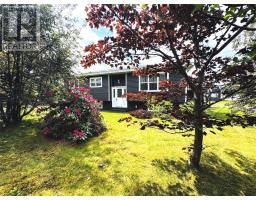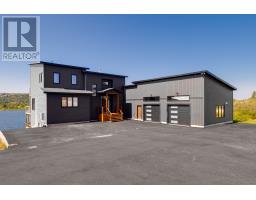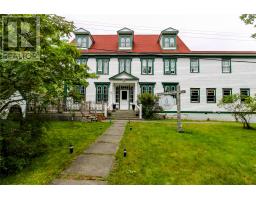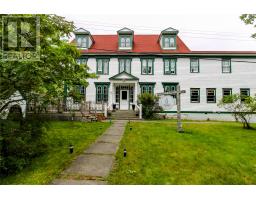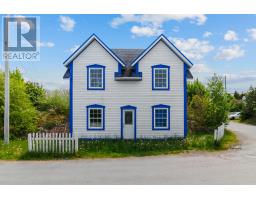35 School Lane, Brigus, Newfoundland & Labrador, CA
Address: 35 School Lane, Brigus, Newfoundland & Labrador
Summary Report Property
- MKT ID1285051
- Building TypeHouse
- Property TypeSingle Family
- StatusBuy
- Added3 weeks ago
- Bedrooms4
- Bathrooms2
- Area2785 sq. ft.
- DirectionNo Data
- Added On14 Oct 2025
Property Overview
Welcome to this picture-perfect Cape Cod-style home nestled in the historic and scenic town of Brigus. With 4 spacious bedrooms and 2 full bathrooms, this beautifully maintained property offers the ideal setting for family living or a peaceful retreat. Step inside to discover a warm and inviting layout featuring gleaming hardwood floors and a generous main floor plan that includes: -A cozy family room and a welcoming living room. -A formal dining room perfect for hosting dinners. -An eat-in kitchen designed for everyday comfort and entertaining. -A convenient main-floor laundry room and full bathroom. The home's layout provides both functionality and charm, with ample room for your family to grow and thrive. Outside, the level, landscaped lot offers curb appeal and potential — with space to build a garage. Relax or entertain on the large rear deck, ideal for summer BBQs or quiet evenings under the stars. Situated just a short walk to downtown Brigus, you’ll love the easy access to: Quaint restaurants, gift shops, and antique stores. The nearby walking track, ball field, beach, and the Atlantic Ocean. Whether you’re a nature lover, history enthusiast, or simply looking for a serene place to call home, this property delivers. And with St. John’s only 45 minutes away, you’ll enjoy the best of both worlds: small-town tranquility with city convenience. (id:51532)
Tags
| Property Summary |
|---|
| Building |
|---|
| Land |
|---|
| Level | Rooms | Dimensions |
|---|---|---|
| Second level | Bedroom | 11.2 x 7.9 |
| Bedroom | 13.7 x 14.6 | |
| Bath (# pieces 1-6) | 7.6 x 9.4 | |
| Bedroom | 11.5 x 14.6 | |
| Primary Bedroom | 16 x 13.72 | |
| Basement | Storage | 29.2 x 34.8 |
| Main level | Eating area | 9.8 x 6.6 |
| Family room | 12.9 x 13.6 | |
| Dining room | 9.8 x 10.4 | |
| Laundry room | 9.8 x 7.11 | |
| Living room | 18.1 x 13.7 | |
| Kitchen | 9.8 x 9.11 |
| Features | |||||
|---|---|---|---|---|---|
| Dishwasher | |||||

















