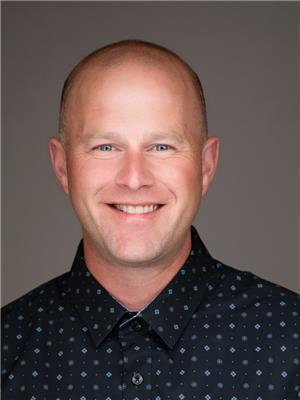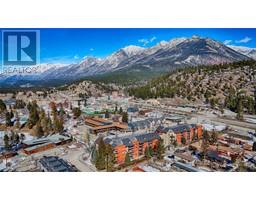2845 Berrey Road Edgewater North, Brisco, British Columbia, CA
Address: 2845 Berrey Road, Brisco, British Columbia
Summary Report Property
- MKT ID10333998
- Building TypeHouse
- Property TypeSingle Family
- StatusBuy
- Added2 weeks ago
- Bedrooms4
- Bathrooms3
- Area2364 sq. ft.
- DirectionNo Data
- Added On07 Feb 2025
Property Overview
Escape to your private retreat at 2845 Berrey Rd., a stunning cedar home nestled on nearly 7 acres of serene land with breathtaking views of the Bugaboos to the west and towering mountains to the east. This peaceful property offers 4 bedrooms, 2.5 bathrooms, and an inviting open floor plan featuring a cozy wood-burning stove. Enjoy year-round comfort in the sunroom or the screened-in porch, seamlessly blending indoor and outdoor living. The spacious basement provides a fantastic family area with a pool table, two bedrooms, a large bathroom, and a separate entrance with a mudroom and ample storage. Outside, the beautifully treed property boasts a yard with a fire pit, a large shed, and a wood shed to keep your firewood stocked. With plenty of space, there’s potential to build a shop or garage while still enjoying the vast landscape. Located in Brisco, a quiet community and gateway to the Bugaboos, this home is perfect for outdoor enthusiasts. Ideally positioned between Golden and Radium Hot Springs, you’ll have access to skiing, hot springs, golf, dining, and essential amenities—all while savoring the tranquility of mountain living. Don’t miss this incredible opportunity to own a slice of paradise in the Columbia Valley! (id:51532)
Tags
| Property Summary |
|---|
| Building |
|---|
| Level | Rooms | Dimensions |
|---|---|---|
| Basement | Full bathroom | 9'9'' x 7'8'' |
| Bedroom | 12'2'' x 10'6'' | |
| Bedroom | 12'5'' x 12'2'' | |
| Games room | 22'5'' x 10'9'' | |
| Family room | 15'2'' x 15'2'' | |
| Main level | Bedroom | 9'8'' x 8'8'' |
| Partial bathroom | Measurements not available | |
| 3pc Ensuite bath | 8'5'' x 7'8'' | |
| Primary Bedroom | 17'6'' x 11'6'' | |
| Sunroom | 9'8'' x 6'9'' | |
| Living room | 17'2'' x 15'3'' | |
| Dining room | 18' x 9'7'' | |
| Kitchen | 12'7'' x 11'6'' | |
| Foyer | 6'5'' x 4'4'' |
| Features | |||||
|---|---|---|---|---|---|
| Private setting | Treed | Balcony | |||
| Refrigerator | Dishwasher | Dryer | |||
| Oven - Electric | Microwave | Washer | |||
| Central air conditioning | Heat Pump | ||||























































