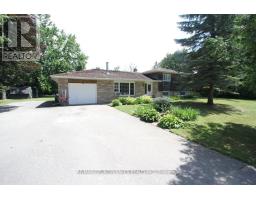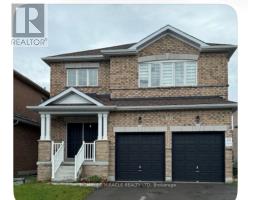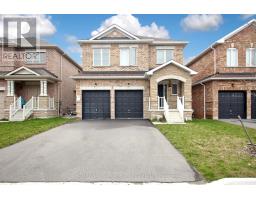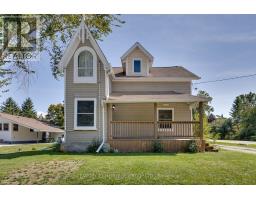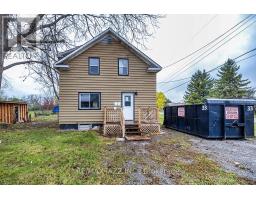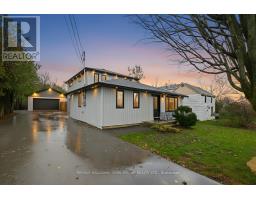28650 HWY 12, Brock (Beaverton), Ontario, CA
Address: 28650 HWY 12, Brock (Beaverton), Ontario
Summary Report Property
- MKT IDN12406132
- Building TypeHouse
- Property TypeSingle Family
- StatusBuy
- Added16 weeks ago
- Bedrooms5
- Bathrooms2
- Area2500 sq. ft.
- DirectionNo Data
- Added On15 Oct 2025
Property Overview
Welcome to 28650 Highway 12, Beaverton. Nestled on 2.74 private acres surrounded by mature trees, this charming country home offers nearly 3,000 sq. ft. of finished living space with a double-car garage. Rich hardwood flooring and timeless country charm flow throughout, creating a warm and inviting atmosphere. The home features 5 spacious bedrooms, 2 full bathrooms, and a dedicated office space. The living room opens seamlessly to the dining room, providing an ideal space for gatherings while large windows fill the home with natural light and showcase the serene property. Located just minutes from Beaverton and Lake Simcoe, and only 1.5 hours from Toronto, this home offers the perfect blend of privacy, charm, and convenience. Whether you're seeking your own private retreat or envisioning a hobby farm, this property is ready to welcome you. (id:51532)
Tags
| Property Summary |
|---|
| Building |
|---|
| Land |
|---|
| Level | Rooms | Dimensions |
|---|---|---|
| Second level | Primary Bedroom | 5.11 m x 3.99 m |
| Bedroom 3 | 3.97 m x 4.34 m | |
| Bedroom 4 | 4.8 m x 2.86 m | |
| Main level | Living room | 7.51 m x 3.92 m |
| Family room | 9.3 m x 8.4 m | |
| Kitchen | 4.1 m x 3.65 m | |
| Other | 3.66 m x 4.22 m | |
| Bedroom | 4.05 m x 4.22 m | |
| Bedroom 2 | 3.42 m x 3.8 m |
| Features | |||||
|---|---|---|---|---|---|
| Wooded area | Irregular lot size | Flat site | |||
| Level | Carpet Free | Sump Pump | |||
| Attached Garage | Garage | Water Heater | |||
| Water purifier | Water softener | Dishwasher | |||
| Dryer | Garage door opener | Stove | |||
| Washer | Window Coverings | Refrigerator | |||
| Central air conditioning | |||||





















































