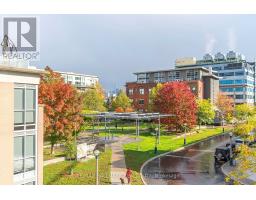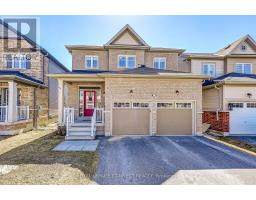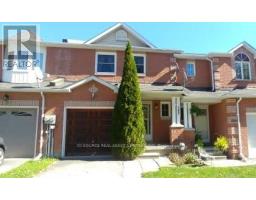127 RIVER STREET, Brock (Sunderland), Ontario, CA
Address: 127 RIVER STREET, Brock (Sunderland), Ontario
Summary Report Property
- MKT IDN12340978
- Building TypeHouse
- Property TypeSingle Family
- StatusBuy
- Added3 weeks ago
- Bedrooms3
- Bathrooms2
- Area1100 sq. ft.
- DirectionNo Data
- Added On03 Oct 2025
Property Overview
This Charming Single-Family Home Is A True Gem, Showcasing Pride Of Ownership With Some Upgrades. It Features A Stylish, Simple Updated Design That Supports A Contemporary Lifestyle. The Property Boasts A Fabulous Garden With A Simple Landscaped Yard With A 21'x16' Deck, And It Offers Over 1,300 Square Feet Of Living Space Spread Across Two Floors. Conveniently Located In The Heart Of Sunderland, The Home Is Surrounded By Retail Shops, Parks, A Community Center, City Hall, And A Museum. It Also Includes Three-Car Tandem Parking. This Is An Opportunity Not To Be Missed! You Can Easily Relax, Work From Home, Raise A Family, And Enjoy Your Time Here. Even In Winter, You Can Unwind, As The Town Takes Care Of Shoveling The Sidewalks! This Is A Classy Town That Is Just Right For You! Check Out The Video. (id:51532)
Tags
| Property Summary |
|---|
| Building |
|---|
| Land |
|---|
| Level | Rooms | Dimensions |
|---|---|---|
| Second level | Primary Bedroom | 2.87 m x 5.18 m |
| Bedroom 2 | 3.23 m x 4.1 m | |
| Bedroom 3 | 4.67 m x 2.87 m | |
| Basement | Laundry room | 8.31 m x 6.35 m |
| Ground level | Foyer | 4.11 m x 2.11 m |
| Living room | 5.08 m x 4.72 m | |
| Dining room | 3.66 m x 2.9 m | |
| Kitchen | 4.75 m x 3.91 m |
| Features | |||||
|---|---|---|---|---|---|
| Sump Pump | No Garage | Water Heater | |||
| Central air conditioning | Separate Electricity Meters | ||||





















































