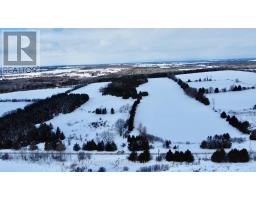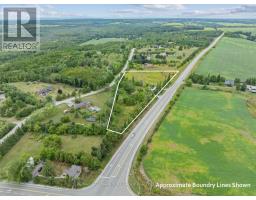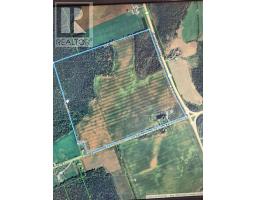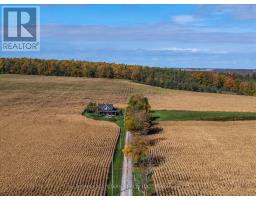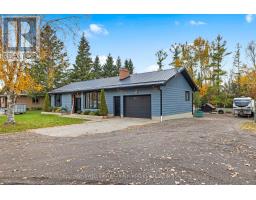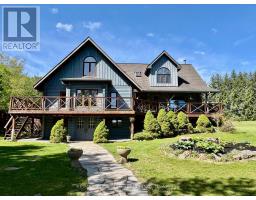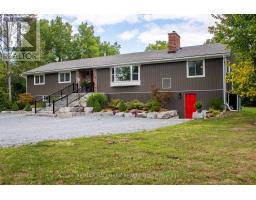12700 HIGHWAY 12, Brock, Ontario, CA
Address: 12700 HIGHWAY 12, Brock, Ontario
Summary Report Property
- MKT IDN12425699
- Building TypeHouse
- Property TypeSingle Family
- StatusBuy
- Added17 weeks ago
- Bedrooms4
- Bathrooms2
- Area1100 sq. ft.
- DirectionNo Data
- Added On25 Sep 2025
Property Overview
Charming 10-Acre Country Escape Awaits! Escape the hustle and bustle of city life and discover this beautiful 10-acre hobby farm, offering eastfacing exposure on a year-round accessible road. This country home features an inviting wrap-around covered deck, perfect for enjoying peaceful mornings and relaxing evenings. Inside, the spacious living and dining area boasts hardwood floors and blinds for added privacy. The large eat-in kitchen, complete with a sliding door walkout, seamlessly blends indoor and outdoor living. Working from home is a breeze with the main floor den, providing a quiet space to focus. Upstairs, you'll find three bedrooms, one of which is currently utilized as a laundry room for added convenience. The basement presents the possibility of a fourth bedroom along with a recreation room, ideal for entertaining or unwinding. The level yard offers ample opportunities for gardening whether you want to plant your favorite flowers or start a vegetable garden and is perfect for pets to roam freely. Set back from the road, this property provides privacy and seclusion, making it the perfect retreat from city life. Don't miss your chance to own this charming property! (id:51532)
Tags
| Property Summary |
|---|
| Building |
|---|
| Land |
|---|
| Level | Rooms | Dimensions |
|---|---|---|
| Second level | Primary Bedroom | 7.24 m x 4 m |
| Bedroom 2 | 4.34 m x 4.14 m | |
| Basement | Recreational, Games room | 7.39 m x 3.73 m |
| Bedroom 4 | 4.62 m x 3.89 m | |
| Lower level | Bedroom 3 | 2.87 m x 2.79 m |
| Main level | Living room | 7.77 m x 3.94 m |
| Kitchen | 5.26 m x 4.27 m | |
| Den | 3.38 m x 2.87 m |
| Features | |||||
|---|---|---|---|---|---|
| Level lot | Conservation/green belt | No Garage | |||
| Water Heater | Dishwasher | Dryer | |||
| Stove | Washer | Refrigerator | |||












































