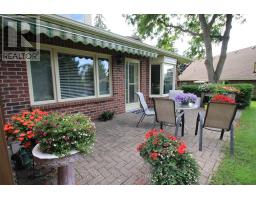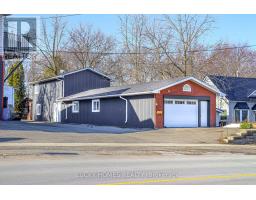591 NORTH STREET, Brock, Ontario, CA
Address: 591 NORTH STREET, Brock, Ontario
Summary Report Property
- MKT IDN9232923
- Building TypeHouse
- Property TypeSingle Family
- StatusBuy
- Added14 weeks ago
- Bedrooms3
- Bathrooms2
- Area0 sq. ft.
- DirectionNo Data
- Added On12 Aug 2024
Property Overview
This lovely 3 bed/2 bath family home offers a spacious and functional layout. Located in a desirable neighbourhood in the town of Beaverton, this property sits on a dead-end street offering safety and privacy. Walking into the main level you are greeted with a bright, open foyer and living area. Large upgraded kitchen and separate dining lead onto the multi-level deck and fully privacy fenced backyard with a fantastic outdoor living area. Upper level has three bedrooms with ample storage and a full bathroom. The lower level is a second large living area with wood fireplace, laundry and utility room, two piece bath, and huge storage area. Backyard has space set up for cooking/BBQ, fire pit, patio, hot tub, and more. Large hot tub (used only one season) with wrap-around screened gazebo and privacy screens on deck are included with the house. Just steps to downtown Beaverton including shops, cafes, restaurants, library, parks and more, as well as schools (including the brand new public school opening this year). Just a short walk to Lake Simcoe, marina, harbour and boat launch. 2 minutes to Highway 12, under an hour to Oshawa/Whitby and just over an hour to Toronto. **** EXTRAS **** Fully paved driveway, all equipment owned. Roof, A/C, furnace and HWT all replaced within last few years. Nest thermostat included. High speed internet and cable service. All stainless steel kitchen appliances and fixtures. (id:51532)
Tags
| Property Summary |
|---|
| Building |
|---|
| Land |
|---|
| Features | |||||
|---|---|---|---|---|---|
| Cul-de-sac | Lighting | Carpet Free | |||
| Guest Suite | In-Law Suite | Hot Tub | |||
| Water Heater | Dishwasher | Dryer | |||
| Refrigerator | Stove | Washer | |||
| Window Coverings | Central air conditioning | Fireplace(s) | |||












































