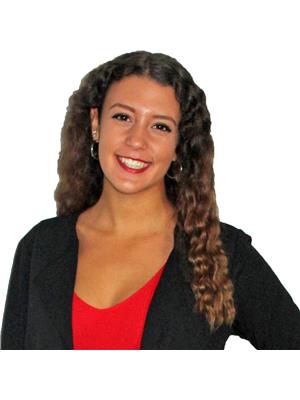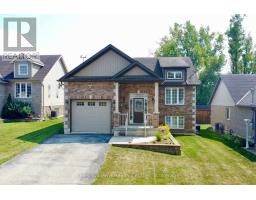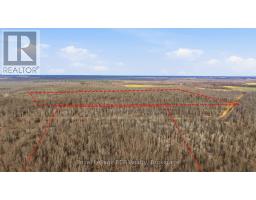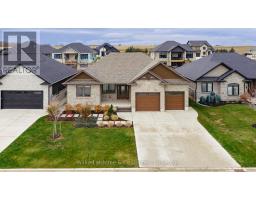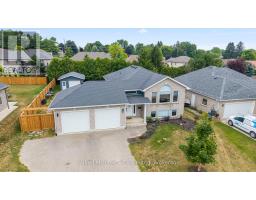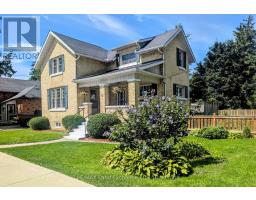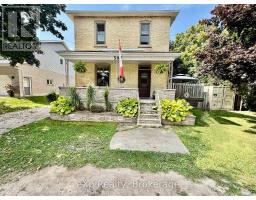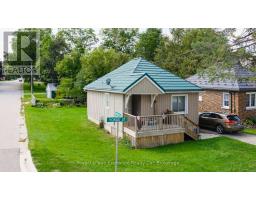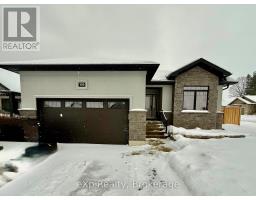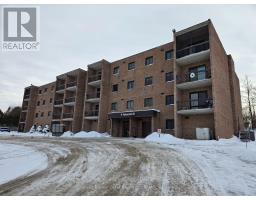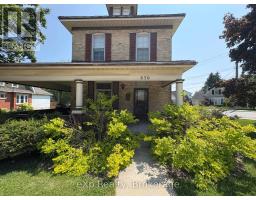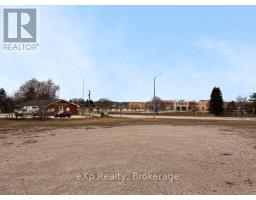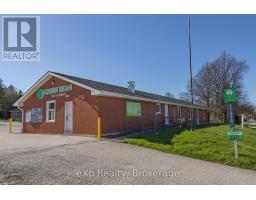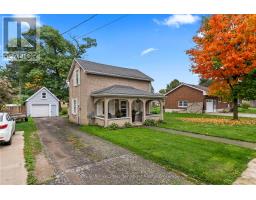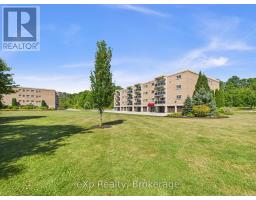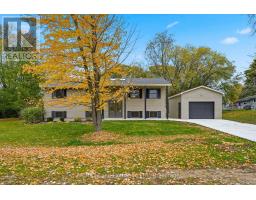9 UNION STREET N, Brockton, Ontario, CA
Address: 9 UNION STREET N, Brockton, Ontario
Summary Report Property
- MKT IDX12435555
- Building TypeHouse
- Property TypeSingle Family
- StatusBuy
- Added13 weeks ago
- Bedrooms3
- Bathrooms1
- Area700 sq. ft.
- DirectionNo Data
- Added On30 Oct 2025
Property Overview
Welcome to this raised bungalow in the quiet community of Riversdale, situated on a generous 66 x 132 lot. With an attached garage, concrete driveway, and a large fully fenced yard, this property offers great space both inside and out. The main level features an open-concept kitchen, living, and dining area, perfect for family living or entertaining. The kitchen is equipped with appliances, an island with overhang for barstool seating, and a dining area with a walkout to a spacious deck overlooking the backyard. Three comfortable bedrooms and a full bathroom complete this level. The finished basement provides additional living space with a cozy rec room warmed by a wood stove, plenty of storage, garage access, and laundry facilities. A 10 x 31 shed with hydro out back offers an excellent workshop or space for toys. Notable updates include the concrete driveway and retaining wall, vinyl flooring in the lower level and bedrooms, a steel roof (approx 2015), and updated windows for peace of mind. The home is equipped with a full water treatment system and is conveniently located just 20 minutes from Bruce Power. Combining functionality and charm on a great lot, this home is ideal for families, first-time buyers, or those looking for extra outdoor space. (id:51532)
Tags
| Property Summary |
|---|
| Building |
|---|
| Land |
|---|
| Level | Rooms | Dimensions |
|---|---|---|
| Lower level | Recreational, Games room | 5.872 m x 3.541 m |
| Other | 2.878 m x 2.777 m | |
| Utility room | 2.889 m x 2.775 m | |
| Laundry room | 2.791 m x 2.35 m | |
| Other | 3.105 m x 2.505 m | |
| Main level | Kitchen | 3.566 m x 6.633 m |
| Living room | 3.668 m x 6.067 m | |
| Bedroom | 3.663 m x 3.48 m | |
| Bedroom 2 | 3.461 m x 3.377 m | |
| Bedroom 3 | 2.734 m x 3.668 m |
| Features | |||||
|---|---|---|---|---|---|
| Attached Garage | Garage | Water softener | |||
| Water Heater | Central Vacuum | Dishwasher | |||
| Dryer | Washer | Water Treatment | |||
| Window Coverings | Refrigerator | Central air conditioning | |||
| Fireplace(s) | |||||









































