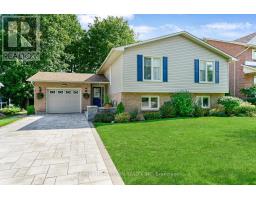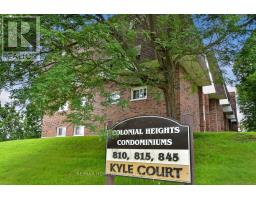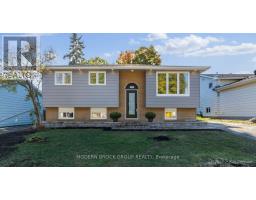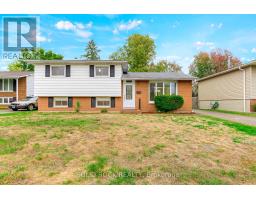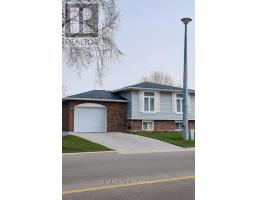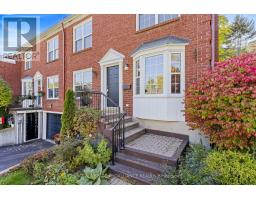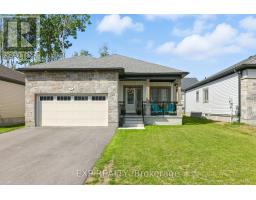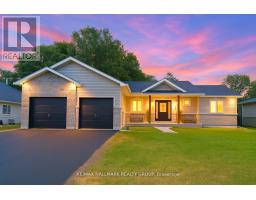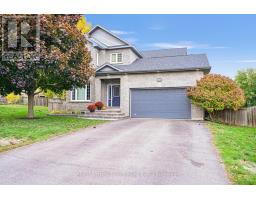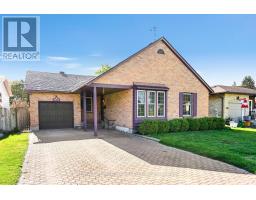103 - 1109 MILLWOOD AVENUE, Brockville, Ontario, CA
Address: 103 - 1109 MILLWOOD AVENUE, Brockville, Ontario
Summary Report Property
- MKT IDX12387126
- Building TypeApartment
- Property TypeSingle Family
- StatusBuy
- Added8 weeks ago
- Bedrooms2
- Bathrooms2
- Area1000 sq. ft.
- DirectionNo Data
- Added On12 Oct 2025
Property Overview
Are you ready for a carefree lifestyle in a well managed and stylish luxury building? Look no further than this bright and spacious open concept, two bedroom, two bathroom condo. The nine foot ceilings and oversized windows draw in plenty of natural light even on those dreary winter days. It's conveniently located near shopping, restaurants, recreation and parks. You will love the warmth underfoot of the in-floor radiant heat and the convenience of in-suite laundry and secure underground parking. The A/C and air handler were just cleaned and serviced and an upgraded thermostat installed and programmed. You'll never mow your lawn, shovel your driveway or scrape your windshield again. Just move in and relax, and enjoy your morning coffee on your private balcony. There is even a secure locker on the garage level to throw your luggage into when you're back from your winter getaway. This suite was recently repainted and new insulated blinds installed. Book your private showing today. (id:51532)
Tags
| Property Summary |
|---|
| Building |
|---|
| Level | Rooms | Dimensions |
|---|---|---|
| Main level | Foyer | 4.11 m x 1.73 m |
| Living room | 4.73 m x 3.96 m | |
| Dining room | 3.85 m x 2.81 m | |
| Kitchen | 3.85 m x 2.74 m | |
| Primary Bedroom | 5.29 m x 3.66 m | |
| Bedroom 2 | 3.54 m x 3.11 m | |
| Bathroom | 2.97 m x 1.65 m | |
| Bathroom | 2.83 m x 2.76 m | |
| Laundry room | 2.78 m x 2.3 m |
| Features | |||||
|---|---|---|---|---|---|
| Balcony | In suite Laundry | Attached Garage | |||
| Garage | Water meter | Blinds | |||
| Dishwasher | Dryer | Hood Fan | |||
| Stove | Washer | Refrigerator | |||
| Central air conditioning | Ventilation system | Storage - Locker | |||






































