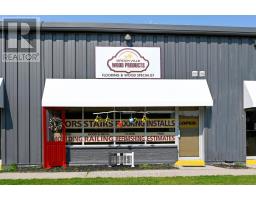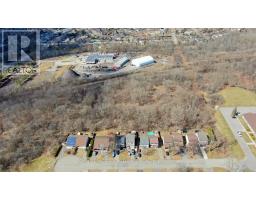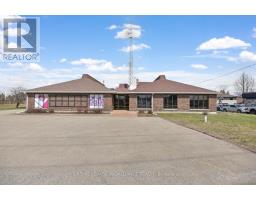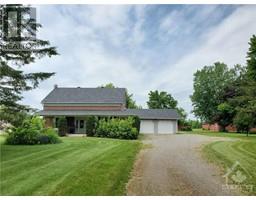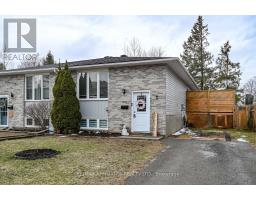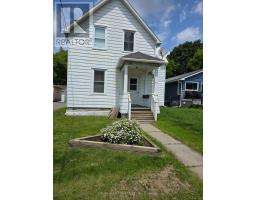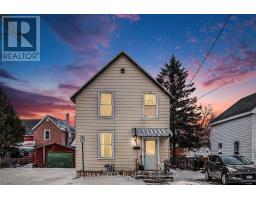1044 MONTROSE STREET, Brockville, Ontario, CA
Address: 1044 MONTROSE STREET, Brockville, Ontario
Summary Report Property
- MKT IDX12054358
- Building TypeHouse
- Property TypeSingle Family
- StatusBuy
- Added3 weeks ago
- Bedrooms3
- Bathrooms3
- Area0 sq. ft.
- DirectionNo Data
- Added On06 Apr 2025
Property Overview
A beautiful bungalow in Brockville's sought after Bridlewood subdivision..what could be more perfect. As you step inside this lovely home, gleaming hardwood floors will capture your attention. This homes boasts so many features starting with 3 bedrooms (2 + 1), 3 full bathrooms, a primary w/ walk-in closet & ensuite, an open concept gourmet kitchen & living room area, which will be a focal point for entertaining, as well as new appliances, a cozy gas fireplace and main floor laundry. Moving to the completely finished lower level, you will be thrilled to see how polished this area is - massive family room, large bedroom, newer 3 pc. bath, and the be-all-end-all... a fully furnished gym area (which could also be exchanged for a workshop or bedroom or storage - whatever you need) 3 fireplaces throughout for added warmth & comfort. Upgrades include: Furnace, AC, hot water on demand, S/S appliances (2021-22), professionally painted. Located min.from amenities & highways for easy commutes. (id:51532)
Tags
| Property Summary |
|---|
| Building |
|---|
| Land |
|---|
| Level | Rooms | Dimensions |
|---|---|---|
| Basement | Exercise room | 2.79 m x 13.08 m |
| Bedroom | 3.6 m x 3.91 m | |
| Bathroom | 2.15 m x 2.23 m | |
| Family room | 8.35 m x 4.77 m | |
| Main level | Living room | 3.73 m x 8.28 m |
| Kitchen | 4.14 m x 3.14 m | |
| Dining room | 4.16 m x 2.38 m | |
| Dining room | 3.32 m x 3.83 m | |
| Primary Bedroom | 3.65 m x 4.36 m | |
| Bathroom | 2.56 m x 2.48 m | |
| Bedroom | 4.06 m x 3.53 m | |
| Bathroom | 2.56 m x 2.18 m |
| Features | |||||
|---|---|---|---|---|---|
| Level | Attached Garage | Garage | |||
| Inside Entry | Water Heater | Dishwasher | |||
| Dryer | Hood Fan | Microwave | |||
| Stove | Washer | Refrigerator | |||
| Central air conditioning | Air exchanger | Fireplace(s) | |||































