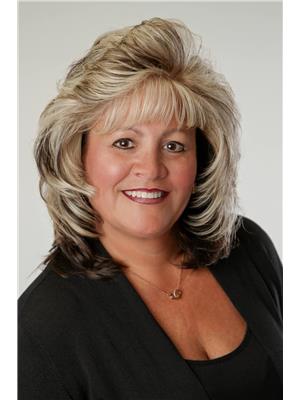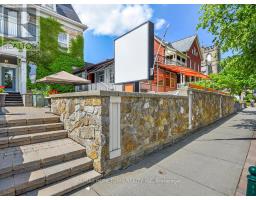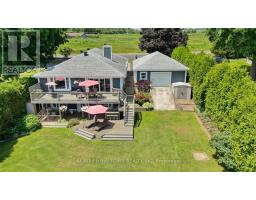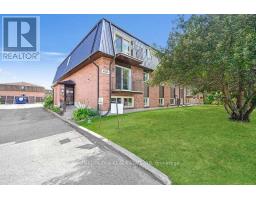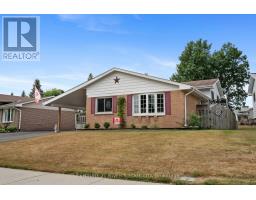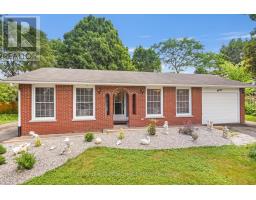126 MANOR DRIVE, Brockville, Ontario, CA
Address: 126 MANOR DRIVE, Brockville, Ontario
Summary Report Property
- MKT IDX12341780
- Building TypeHouse
- Property TypeSingle Family
- StatusBuy
- Added5 days ago
- Bedrooms2
- Bathrooms2
- Area700 sq. ft.
- DirectionNo Data
- Added On21 Aug 2025
Property Overview
Charming All-Brick 1000 sq ft 2+1-bedroom, 2 full-bath bungalow in the east end of Brockville. Location: minutes to 401 & all amenities. Style: Bungalow with Detached Garage -Bedrooms: 2 main-floor + 1 lower-level. Bathrooms: 1 on the main level + 1 new 3-piece in the basement. Parking: Detached garage and paved driveway. Main Level Living--The bright living room flows from the front foyer and features large windows for natural light. Separate dining area adjacent to the living room, ideal for family meals or entertaining. The updated kitchen (2018) boasts quartz countertops, ample cabinetry, and all appliances included. The primary bedroom has a walk-in dressing area with lots of closet space, & the second bedroom is down the hall; both bedrooms are sun-filled. Spa-like main bath with walk-in shower and soaker tub. Finished Lower Level--Family Room: Newly painted, generous space for kids to play, movie nights, or family gatherings. Third Bedroom/Hobby Room: Bright room with two closets, perfect as a guest suite, home office, or craft room. New 3-Piece Bathroom: Stylish and convenient for this level. Separate Laundry Room: Plenty of storage and workspace. Outdoors & Location-Large Partially Fenced Backyard: A blank canvas to craft your own private oasis with room for play, gardens, or even a future pool. Expansive Rear Patio: Just off the back door, perfect for barbecues, morning coffee, or evening relaxation. Detached Garage: Secure storage and easy winter parking. Prime East-End Locale: Quick access to Highway 401, shopping, schools, parks, and all amenities. Low-Maintenance Brick Exterior: Durable, timeless curb appeal. Move-In Ready & Perfectly Situated - Discover the ease of bungalow living with flexible spaces to grow into at this charming east-end Brockville home. Reach out today to schedule your private showing! (id:51532)
Tags
| Property Summary |
|---|
| Building |
|---|
| Land |
|---|
| Level | Rooms | Dimensions |
|---|---|---|
| Basement | Laundry room | 3.08 m x 3.72 m |
| Utility room | 3.21 m x 3.91 m | |
| Family room | 6.52 m x 7.77 m | |
| Bedroom 2 | 3.21 m x 3.65 m | |
| Bathroom | 0.68 m x 2.53 m | |
| Main level | Living room | 3.35 m x 5.93 m |
| Dining room | 2.57 m x 3.17 m | |
| Kitchen | 3.61 m x 3.8 m | |
| Primary Bedroom | 3.47 m x 3.72 m | |
| Bedroom 2 | 2.46 m x 3.47 m | |
| Bathroom | 2.14 m x 2.39 m |
| Features | |||||
|---|---|---|---|---|---|
| Cul-de-sac | Detached Garage | Garage | |||
| Blinds | Dishwasher | Dryer | |||
| Microwave | Stove | Washer | |||
| Window Coverings | Two Refrigerators | Central air conditioning | |||







































