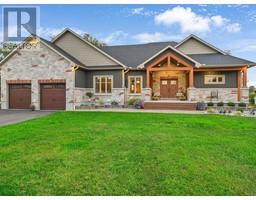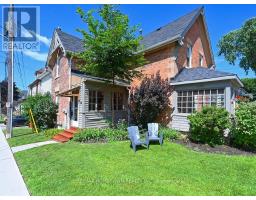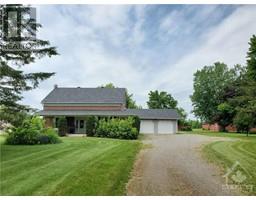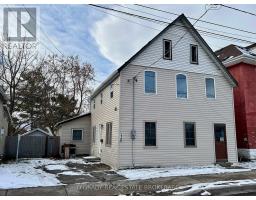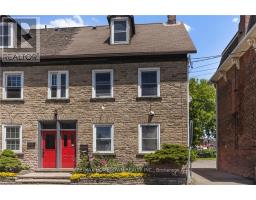225 ORMOND STREET, Brockville, Ontario, CA
Address: 225 ORMOND STREET, Brockville, Ontario
Summary Report Property
- MKT IDX11967422
- Building TypeHouse
- Property TypeSingle Family
- StatusBuy
- Added4 days ago
- Bedrooms2
- Bathrooms1
- Area0 sq. ft.
- DirectionNo Data
- Added On16 Feb 2025
Property Overview
Charming 2-Bedroom, 1.5-Story Home on a Corner Lot. Perfect for Families & Pet Owners! This cozy and well-located 1.5-story home offers 2 bedrooms, 1 bathroom, and a spacious fenced-in yard, making it a perfect choice for first-time buyers, downsizers, or investors. Key Features: Bright & Spacious Main Floor, Features a large eat-in kitchen, a sun-filled living room that opens to the dining room, and a 4-piece bathroom complete this level. Upper Level Hosts two comfortable bedrooms, offering privacy and charm. Fenced-In Yard: Perfect for kids or furry friends, providing a secure and private outdoor space. A shed adds extra storage. Unfinished Basement: A blank canvas ready for your creative vision; finish it for additional living space! Prime Location: Situated on a corner lot, with nearby amenities making shopping, dining, and everyday errands a breeze. This home is full of potential and offers a fantastic opportunity to customize and make it your own! Schedule Your Viewing Today! (id:51532)
Tags
| Property Summary |
|---|
| Building |
|---|
| Land |
|---|
| Level | Rooms | Dimensions |
|---|---|---|
| Second level | Primary Bedroom | 3.46 m x 4.02 m |
| Bedroom 2 | 2.87 m x 4.03 m | |
| Main level | Living room | 3.56 m x 4.93 m |
| Dining room | 2.85 m x 3.66 m | |
| Kitchen | 2.42 m x 4.52 m | |
| Bathroom | 2.11 m x Measurements not available | |
| Foyer | 0.55 m x 1.15 m |
| Features | |||||
|---|---|---|---|---|---|
| No Garage | Blinds | Dishwasher | |||
| Dryer | Hood Fan | Refrigerator | |||
| Stove | Washer | ||||
























