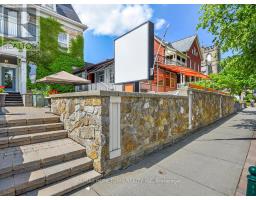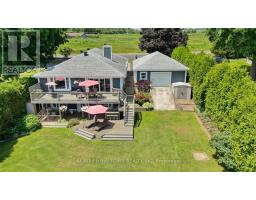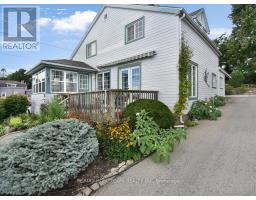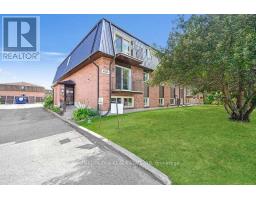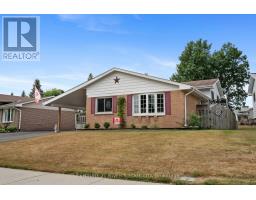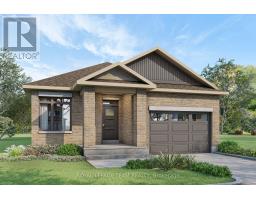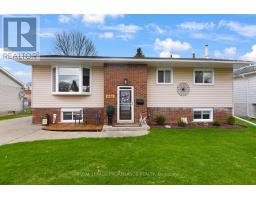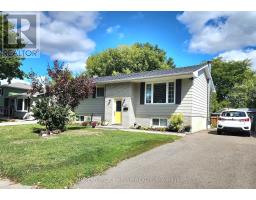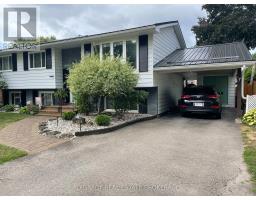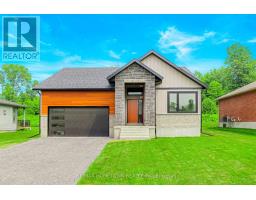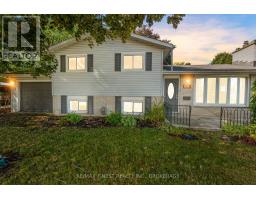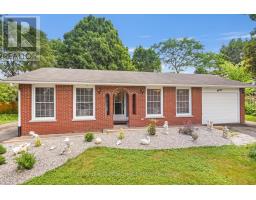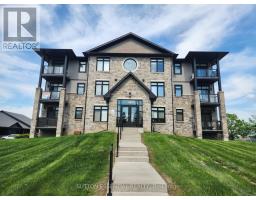311 - 21 LISTON AVENUE, Brockville, Ontario, CA
Address: 311 - 21 LISTON AVENUE, Brockville, Ontario
Summary Report Property
- MKT IDX12404408
- Building TypeApartment
- Property TypeSingle Family
- StatusBuy
- Added2 days ago
- Bedrooms2
- Bathrooms1
- Area1000 sq. ft.
- DirectionNo Data
- Added On15 Sep 2025
Property Overview
Spacious 2-Bedroom Condo at The Camelot 1025 Sq Ft | Live In or Rent Out-Welcome to The Camelot, a well-kept, centrally located building that blends comfort, convenience, and smart investment potential. This 1025 sq ft move-in-ready condo offers 2 oversized bedrooms, a modern 4-piece bathroom, and a bright open-concept living and dining area with access to your own private balcony. The functional L-shaped kitchen has plenty of cupboard and counter space, full appliances, and room for eat-in dining. Buy now and rent it out until you're ready to move in a perfect opportunity to secure your future home while generating income. Key features: Spacious entryway with hall closet and in-unit storage locker with shelving and hot water heater. 1 dedicated parking space and laundry rooms on every floor, located at each end for added convenience. Elevator in building, Walking distance to shopping, restaurants, and local transit. Units in the Camelot rarely come available; don't miss your chance to own in one of the area's most desirable buildings. (id:51532)
Tags
| Property Summary |
|---|
| Building |
|---|
| Land |
|---|
| Level | Rooms | Dimensions |
|---|---|---|
| Main level | Foyer | 1.5 m x 2.56 m |
| Kitchen | 2.91 m x 3.3 m | |
| Living room | 3.31 m x 4.04 m | |
| Dining room | 2.92 m x 3.31 m | |
| Primary Bedroom | 3.35 m x 5.06 m | |
| Bedroom | 3.07 m x 4.16 m | |
| Bathroom | 1.83 m x 3.04 m | |
| Other | 1.56 m x 2.14 m |
| Features | |||||
|---|---|---|---|---|---|
| Elevator | Balcony | No Garage | |||
| Blinds | Dishwasher | Stove | |||
| Water Heater | Window Coverings | Refrigerator | |||
| Window air conditioner | Storage - Locker | ||||





























