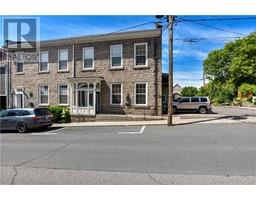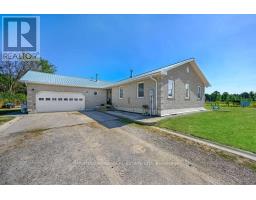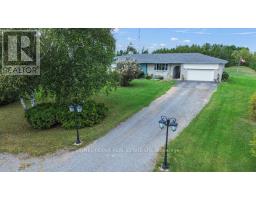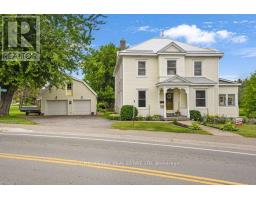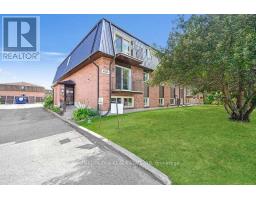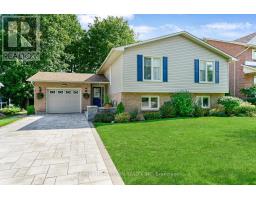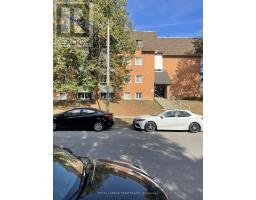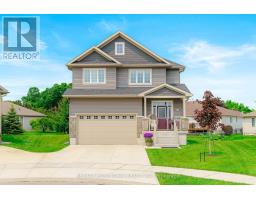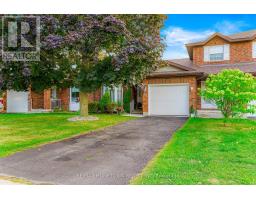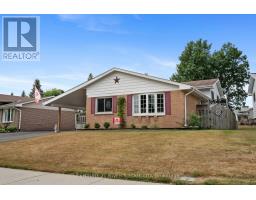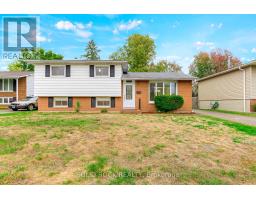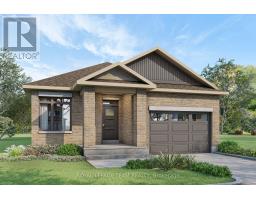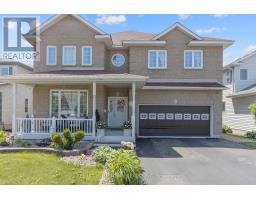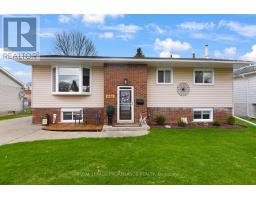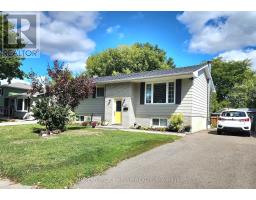44 KEEFER STREET, Brockville, Ontario, CA
Address: 44 KEEFER STREET, Brockville, Ontario
Summary Report Property
- MKT IDX12369656
- Building TypeHouse
- Property TypeSingle Family
- StatusBuy
- Added1 days ago
- Bedrooms2
- Bathrooms1
- Area1100 sq. ft.
- DirectionNo Data
- Added On22 Oct 2025
Property Overview
Welcome to 44 Keefer St. This two bedroom 1 bath home has been meticulously cared for by the same owner for almost 50 years and is perfect for the first time buyer or those looking to downsize. Set on a deep 400 lot, the backyard provides plenty of space for kids to play or for the garden enthusiast. The main level boasts a gorgeous four season sunroom, a beautiful living room, 2 good size bedrooms and large eat-in kitchen. Downstairs youll find plenty of storage, including a rear workshop area with a level walkout to the backyard. With a natural gas furnace, central A/C and a Generac backup generator there is nothing to do but move in and enjoy. Close to parks, the hockey rink and shopping, this home has it all. Come check out 44 Keefer St before it is gone. (id:51532)
Tags
| Property Summary |
|---|
| Building |
|---|
| Level | Rooms | Dimensions |
|---|---|---|
| Basement | Workshop | 6.96 m x 4.47 m |
| Laundry room | 3.34 m x 3.26 m | |
| Utility room | 6.17 m x 8.62 m | |
| Main level | Sunroom | 6.29 m x 3.04 m |
| Living room | 3.29 m x 4.21 m | |
| Bedroom | 2.9 m x 3.47 m | |
| Bathroom | 1.93 m x 1.92 m | |
| Primary Bedroom | 3.61 m x 5.42 m | |
| Kitchen | 3.29 m x 8.36 m |
| Features | |||||
|---|---|---|---|---|---|
| No Garage | Dryer | Stove | |||
| Washer | Refrigerator | Central air conditioning | |||
| Fireplace(s) | |||||










































