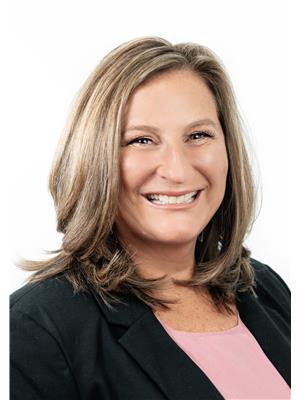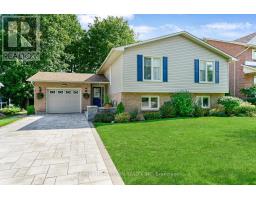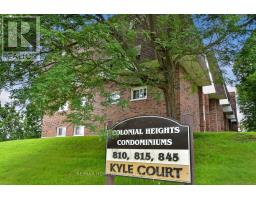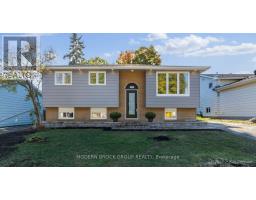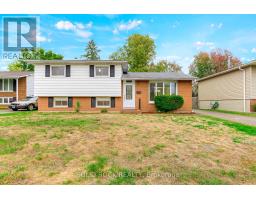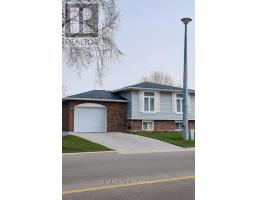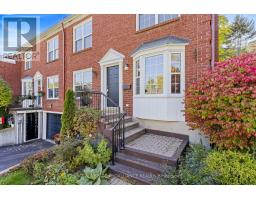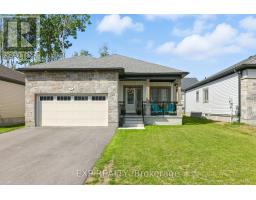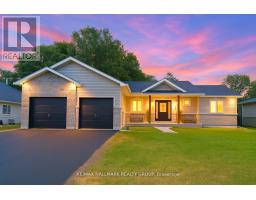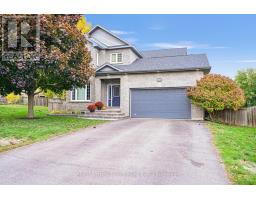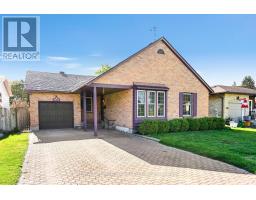476 LAURIER BOULEVARD, Brockville, Ontario, CA
Address: 476 LAURIER BOULEVARD, Brockville, Ontario
Summary Report Property
- MKT IDX12502776
- Building TypeHouse
- Property TypeSingle Family
- StatusBuy
- Added15 weeks ago
- Bedrooms4
- Bathrooms2
- Area700 sq. ft.
- DirectionNo Data
- Added On10 Nov 2025
Property Overview
Welcome to this charming hi-ranch bungalow in Brockville's North end, featuring an attached single-car garage with convenient inside access. The open-concept living and formal dining areas create a bright and inviting space, perfect for both relaxing and entertaining. The eat-in kitchen offers plenty of cupboard and counter space, plus direct access to the backyard and large entertainment-sized deck - ideal for family gatherings or summer BBQs. The main level includes three spacious bedrooms and a four-piece bath, completing this functional layout. The lower level offers a cozy family room with a wood-burning fireplace (as is), a fourth bedroom or office, laundry facilities, a utility room, and a convenient powder room. Centrally located near shopping, recreation, and excellent schools, this home offers comfort, convenience, and great potential for your personal touch! (id:51532)
Tags
| Property Summary |
|---|
| Building |
|---|
| Land |
|---|
| Level | Rooms | Dimensions |
|---|---|---|
| Basement | Laundry room | 2.7 m x 4.74 m |
| Bathroom | 1.1 m x 2.06 m | |
| Recreational, Games room | 5.18 m x 3.28 m | |
| Bedroom 4 | 3.5 m x 2.66 m | |
| Utility room | 2.01 m x 3.28 m | |
| Main level | Living room | 4.78 m x 3.47 m |
| Kitchen | 3.04 m x 3.93 m | |
| Dining room | 3.16 m x 2.88 m | |
| Bathroom | 3.04 m x 1.66 m | |
| Primary Bedroom | 3.61 m x 3.17 m | |
| Bedroom 2 | 3.04 m x 3.18 m | |
| Bedroom 3 | 3.62 m x 3.07 m |
| Features | |||||
|---|---|---|---|---|---|
| Attached Garage | Garage | Dryer | |||
| Hood Fan | Stove | Washer | |||
| Window Coverings | Refrigerator | Central air conditioning | |||
| Fireplace(s) | |||||



















































