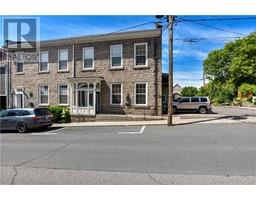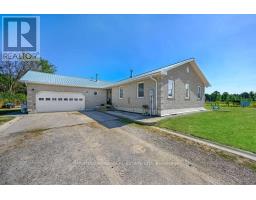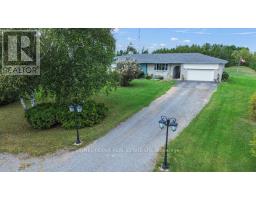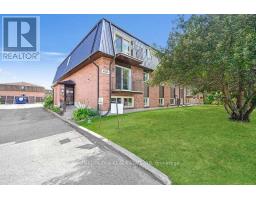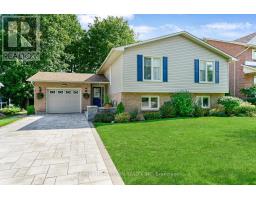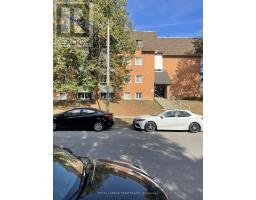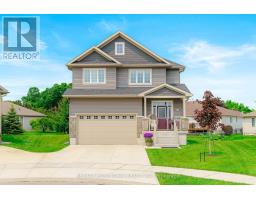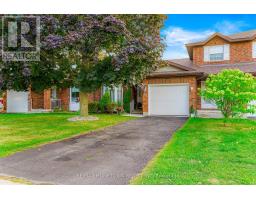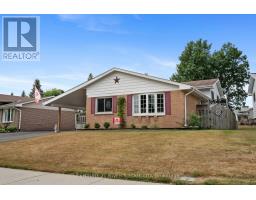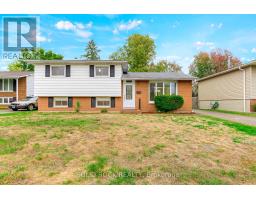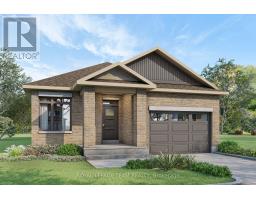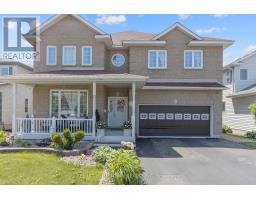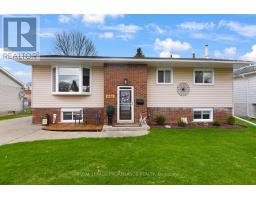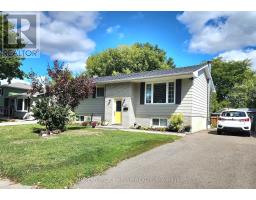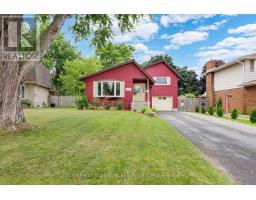6 PEARL STREET W, Brockville, Ontario, CA
Address: 6 PEARL STREET W, Brockville, Ontario
Summary Report Property
- MKT IDX12458753
- Building TypeRow / Townhouse
- Property TypeSingle Family
- StatusBuy
- Added7 days ago
- Bedrooms5
- Bathrooms2
- Area1500 sq. ft.
- DirectionNo Data
- Added On12 Oct 2025
Property Overview
Welcome to 6 Pearl St West. If youre looking for an affordable family home and want to be close to the downtown core then look no further. Built in 1877 this 3 storey townhouse has 5 bedrooms and 1.5 baths and an amazing amount of natural light. The main level boasts open concept living room dining room with all the character you would expect from a home of this era. Theres a convenient 2pc bath and a large eat-in kitchen, perfect for entertaining. Upstairs youll find 3 large bedrooms a 4 pc bath and separate laundry room. The 3rd level has two additional bedrooms and would make a great office space or kids play area if the bedrooms are not needed. The rear yard possesses a great back deck that provides an amazing spot to sit and relax out of the sun or enjoy the fenced in patio complete with a two person hot tub. With 3 parking spots and being close to schools, shopping and the downtown core, come check out 6 Pearl St W, before it is gone. (id:51532)
Tags
| Property Summary |
|---|
| Building |
|---|
| Level | Rooms | Dimensions |
|---|---|---|
| Second level | Primary Bedroom | 3.5 m x 4.14 m |
| Bedroom | 2.57 m x 2.85 m | |
| Bedroom | 3.5 m x 3.63 m | |
| Laundry room | 2.27 m x 3.64 m | |
| Bathroom | 1.65 m x 3.64 m | |
| Third level | Bedroom | 4.06 m x 3.56 m |
| Bedroom | 4.04 m x 3.23 m |
| Features | |||||
|---|---|---|---|---|---|
| Carpet Free | No Garage | Hot Tub | |||
| Dishwasher | Dryer | Stove | |||
| Washer | Refrigerator | Central air conditioning | |||











































