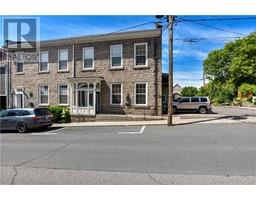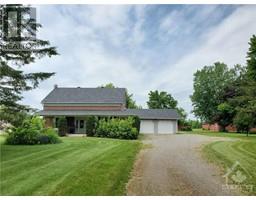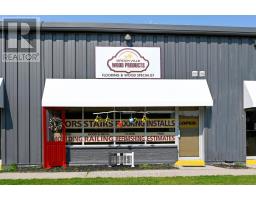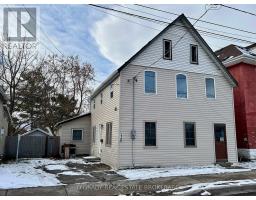97 SALISBURY AVENUE, Brockville, Ontario, CA
Address: 97 SALISBURY AVENUE, Brockville, Ontario
Summary Report Property
- MKT IDX11960726
- Building TypeHouse
- Property TypeSingle Family
- StatusBuy
- Added2 weeks ago
- Bedrooms3
- Bathrooms2
- Area0 sq. ft.
- DirectionNo Data
- Added On06 Feb 2025
Property Overview
This meticulously cared for home & property, 2+1 bedroom, 1.5 bath bungalow is a perfect family home and also for those looking to downsize. Interlock brick walkways are situated in front, side and back of the home. Tasteful landscaping exhibits curb appeal. Centrally located, close to shopping, parks and schools. The main level boasts gleaming hardwood and ceramic floors. The open concept living room/dining room is a warm, comfortable space and great for entertaining. Freshly painted on both levels.The kitchen boasts natural light, custom oak cabinets and new appliances. A four piece bath is next to the 2 bedrooms. The primary bedroom has an extra closet & the 2nd bedroom has a patio door that leads directly unto a 12 x 17 deck and 10 x 13 soft top new gazebo. It is surrounded by beautiful landscaping and a fully fenced private backyard. Downstairs you will find a tastefully finished rec room, 2pc bath, a third bedroom & a dedicated finished, laundry room. The owners created a beautiful yard and entertainment space. Need more? The backyard has an eye pleasing, 3 season shed that must be seen to be appreciated. Designed to be a workshop & storage space with fluorescent lighting and a wall heater. Come see this clean, move in ready home at 97 Salisbury, before it is gone. (id:51532)
Tags
| Property Summary |
|---|
| Building |
|---|
| Level | Rooms | Dimensions |
|---|---|---|
| Basement | Bathroom | 0.9 m x 1.83 m |
| Recreational, Games room | 3.4 m x 7.37 m | |
| Laundry room | 5.05 m x 1.65 m | |
| Bedroom | 3.01 m x 3.09 m | |
| Utility room | 1.68 m x 2.97 m | |
| Main level | Living room | 5.04 m x 5.95 m |
| Dining room | 3.77 m x 2.74 m | |
| Kitchen | 2.67 m x 3.77 m | |
| Bathroom | 2.11 m x 1.71 m | |
| Primary Bedroom | 3.73 m x 3.81 m | |
| Bedroom | 2.92 m x 3.65 m |
| Features | |||||
|---|---|---|---|---|---|
| No Garage | Dishwasher | Dryer | |||
| Refrigerator | Stove | Washer | |||
| Central air conditioning | |||||






























































