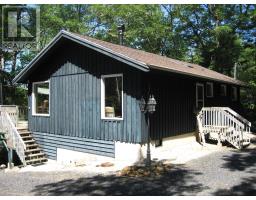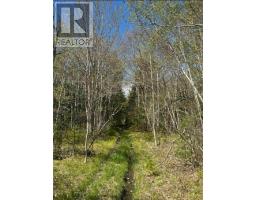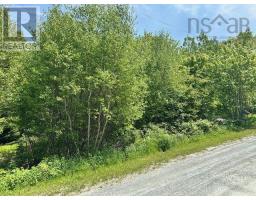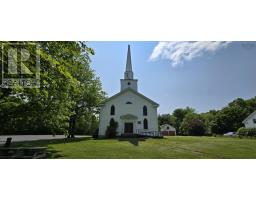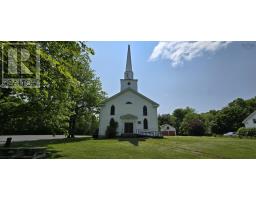14 Breakwater Lane, Brooklyn, Nova Scotia, CA
Address: 14 Breakwater Lane, Brooklyn, Nova Scotia
Summary Report Property
- MKT ID202426626
- Building TypeHouse
- Property TypeSingle Family
- StatusBuy
- Added40 weeks ago
- Bedrooms3
- Bathrooms2
- Area1873 sq. ft.
- DirectionNo Data
- Added On04 Dec 2024
Property Overview
Located in Brooklyn this 3 bedroom oceanfront home is ready to move into and enjoy the views and all the work that has been done to it. The roof has been reshingled , the whole house outside has been scraped and painted also the inside the floors and walls have been redone. The large front living room overlooks the 151 feet of oceanfront and beautiful sunsets and patio doors to enjoy the 15x5 back deck. The house has a hot water furnace with wood add-on plus a heat pump in the front living room for heating and a small propane stove in the kitchen. The three piece bath on the main level also has the washer and dryer for convenience. Upstairs you have 3 bedrooms and a large 3 piece bathroom. Outside you have a large front deck and double paved driveway for all your needs. This lovely property is only minutes from the Brooklyn marina and the Hank Snow Playground and 5 minutes from the town of Liverpool and all it has to offer. (id:51532)
Tags
| Property Summary |
|---|
| Building |
|---|
| Level | Rooms | Dimensions |
|---|---|---|
| Second level | Bedroom | 12.7 x 13.4 |
| Bedroom | 9.1 x 13.10 | |
| Bath (# pieces 1-6) | 11.10 x 9.3 | |
| Bedroom | 9.9 x 12.7 | |
| Main level | Living room | 10.10 x 21.11 |
| Kitchen | 9 x 14.11 | |
| Laundry / Bath | 9.3 x 14 | |
| Dining room | 12.6 x 13.1 | |
| Den | 12.3 x 14.4 |
| Features | |||||
|---|---|---|---|---|---|
| Level | Cooktop - Propane | Oven - Propane | |||
| Dryer | Washer | Heat Pump | |||



































