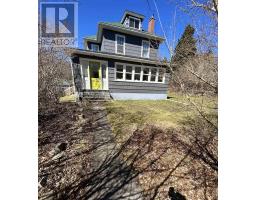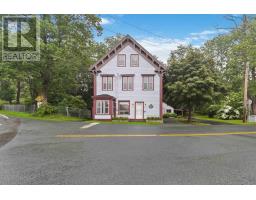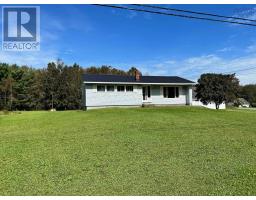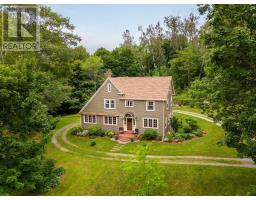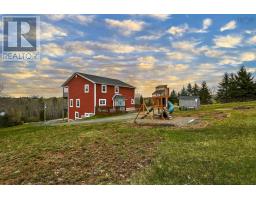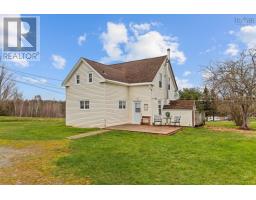60 Elm Drive, Brooklyn, Nova Scotia, CA
Address: 60 Elm Drive, Brooklyn, Nova Scotia
Summary Report Property
- MKT ID202409993
- Building TypeHouse
- Property TypeSingle Family
- StatusBuy
- Added1 weeks ago
- Bedrooms3
- Bathrooms2
- Area1949 sq. ft.
- DirectionNo Data
- Added On10 May 2024
Property Overview
Three bedroom raised bungalow with a completely finished basement. Upper level offers an eat in kitchen, a large living room , a spacious primary bedroom, two other bedrooms, a 4 pcs bath, a back door mud room leading to a 21foot above ground pool. The lower level provides a 27 x 15 rec room with corner wood stove, a large family room with a walk out to the back yard, a nice den / office, laundry room with a 2 pc bath and a workshop/ storage room. Outside you will find front and back decks, a 21 foot above ground pool, a large garden plot for vegetable growing, a 11 x 8 garden shed and a 6 x7 chicken coop. Nicely landscaped lot and a very private setting. Only 5 minutes to Brooklyn Middle and Elementary schools, Newport Rink, Coyote Golf Course, Hwy 101 Exit 4, and many shops in Brooklyn. Call your favorite real estate agent for viewing. (id:51532)
Tags
| Property Summary |
|---|
| Building |
|---|
| Level | Rooms | Dimensions |
|---|---|---|
| Basement | Recreational, Games room | 18 x 26.2 |
| Family room | 15.1 x 13 | |
| Den | 13.9 x 8 | |
| Laundry room | 13.4 x 8.1 2 pc bath | |
| Workshop | 13 x 8 | |
| Main level | Eat in kitchen | 14.9 x 13 |
| Living room | 13.7 x 11.2 | |
| Primary Bedroom | 16.3 x 11.8 | |
| Bedroom | 11.2 x 9.6 | |
| Bedroom | 11.2 x 10 | |
| Bath (# pieces 1-6) | 7.5 x6.5 4 pc | |
| Foyer | 7 x4 | |
| Mud room | 11.8 x 4.9 | |
| Other | 17.8 x 3.4 Hallway |
| Features | |||||
|---|---|---|---|---|---|
| Level | Gazebo | Gravel | |||
| Range - Electric | Stove | Dryer | |||
| Washer | Refrigerator | Walk out | |||














































