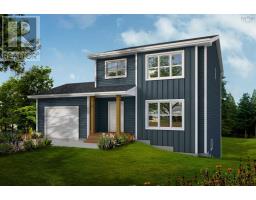72 Starflower Way, Brookside, Nova Scotia, CA
Address: 72 Starflower Way, Brookside, Nova Scotia
Summary Report Property
- MKT ID202413741
- Building TypeHouse
- Property TypeSingle Family
- StatusBuy
- Added1 weeks ago
- Bedrooms4
- Bathrooms2
- Area2018 sq. ft.
- DirectionNo Data
- Added On17 Jun 2024
Property Overview
Welcome to 72 Starflower Way in the very sought after area of Brookside ! This is a destiny Homes built home and highly cared for by the present owners! Walk through the doors to this large 4 bedroom, 2 full bath split level, with an open concept living room, kitchen with stone backsplash and centre island, and living room, with heat pump and doors to a large deck. Main 5 piece bath has a cheater door to primary bedroom, with a heat pump in primary (3 heat pumps in total) and two other great sized bedrooms complete this level. Lower level rec room with heat pump, bedroom, utility room and door to single attached garage. Laminate floors throughout. The outside will WOW you, large deck and pool area with a tiki bar area, and detached shed for storage....just imagine the summer fun! (id:51532)
Tags
| Property Summary |
|---|
| Building |
|---|
| Level | Rooms | Dimensions |
|---|---|---|
| Lower level | Family room | 20.3x14.9 |
| Bedroom | 10.312.3 | |
| Utility room | 10.35.8 | |
| Main level | Living room | 15.10x12 |
| Kitchen | 18x12.2 | |
| Dining room | combo | |
| Primary Bedroom | 12x13.3 | |
| Bedroom | 9.8x10.3 | |
| Bedroom | 9.6x11 |
| Features | |||||
|---|---|---|---|---|---|
| Treed | Level | Garage | |||
| Attached Garage | Other | Oven | |||
| Dryer | Washer | Microwave Range Hood Combo | |||
| Refrigerator | Water softener | Heat Pump | |||




















































