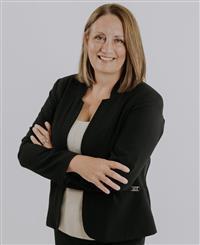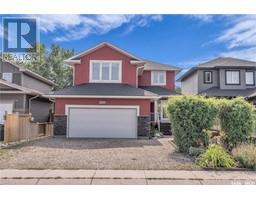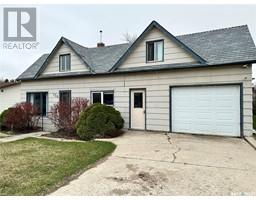745 Ste Annes AVENUE, Bruno, Saskatchewan, CA
Address: 745 Ste Annes AVENUE, Bruno, Saskatchewan
Summary Report Property
- MKT IDSK980493
- Building TypeHouse
- Property TypeSingle Family
- StatusBuy
- Added14 weeks ago
- Bedrooms4
- Bathrooms2
- Area1172 sq. ft.
- DirectionNo Data
- Added On13 Aug 2024
Property Overview
Welcome to 745 St. Anne's Avenue in Bruno. This immaculately landscaped and fully fenced (new fence with privacy slats- 2023) yard is situated on a large corner lot with an alley and backing green space for extra privacy. With updated mechanical (furnace, hot water heater and A/C NEW in 2023!),this well built bungalow style home has a great floorplan and plenty of space for any family. This home boasts 4 bedrooms including 3 on the main floor (one converted to laundry), full bath, and spacious entry. Lovely laminate flooring and lots of fresh paint. Comes with updated stainless stove and fridge as well as washer and dryer. The lower level opens to a family room, bedroom, 3pc bath, utility/workshop room and separate cold storage space. A concrete driveway off the side allows plenty of space for extra parking. Bruno is conveniently located 20 minutes from Humboldt and 45 minutes from Saskatoon. This property boats mature trees, green space, garden shed, and large garden area. You could be sitting in the sunshine on your new concrete patio in no time. Call your local Realtor today to set up a viewing! (id:51532)
Tags
| Property Summary |
|---|
| Building |
|---|
| Land |
|---|
| Level | Rooms | Dimensions |
|---|---|---|
| Basement | Bedroom | 12'7 x 12'7 |
| Family room | 10 ft x 18 ft | |
| 3pc Bathroom | x x x | |
| Utility room | x x x | |
| Storage | 10 ft x 12 ft | |
| Main level | Living room | 16'6 x 11'9 |
| Dining room | 9'6 x 10'5 | |
| Kitchen | 9'6 x 8'9 | |
| Bedroom | 12'10 x 10'4 | |
| Bedroom | 11 ft x Measurements not available | |
| Bedroom | 11 ft x 9 ft | |
| 4pc Bathroom | x x x | |
| Foyer | 8 ft x 7 ft |
| Features | |||||
|---|---|---|---|---|---|
| Lane | Parking Space(s)(4) | Washer | |||
| Refrigerator | Dryer | Storage Shed | |||
| Stove | Central air conditioning | ||||








































