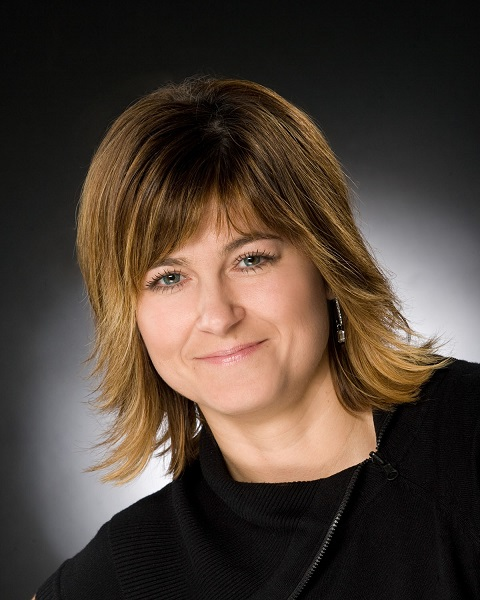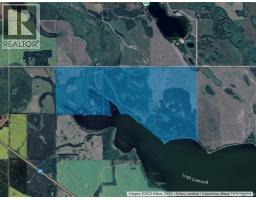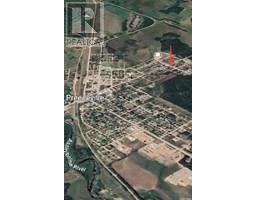410 George Wilson DRIVE, Buchanan, Saskatchewan, CA
Address: 410 George Wilson DRIVE, Buchanan, Saskatchewan
Summary Report Property
- MKT IDSK999406
- Building TypeHouse
- Property TypeSingle Family
- StatusBuy
- Added17 weeks ago
- Bedrooms3
- Bathrooms1
- Area912 sq. ft.
- DirectionNo Data
- Added On21 Mar 2025
Property Overview
A STEAL OF A DEAL IN BUCHANAN SK... Welcome to 410 George Wilson Drive! A great opportunity awaits you in the welcoming Community of Buchanan SK. A nice affordable package of house, garage and fenced yard for only $59,900! The Seller can accommodate and provide an immediate occupancy if so desired. Situated directly across from the Buchanan Co-op grocery store and in walking distance to all the basic amenities it simply could not be any more convenient!... Upon entry to a large porch area, one could immediately see that this 912 square foot bungalow provides a very functional layout. This 1929 bungalow is solid and has stood the test of time. Featured is main floor laundry, an island kitchen, updated 4 piece bath and high ceilings throughout. The home provides 3 rooms of which can be useful for 3 bedrooms however the room off the kitchen may simply be a great pantry if needed. Some good upgrades over the years include a recent rebuilt furnace, metal roof on the house, asphalt shingles on the garage and painted interior. The partial unfinished basement features a sump pump and provides added storage space as well as the mechanical area for the gas furnace and water heater. The 12 x 32 garage is accessible through the back alley and is accessible to the fully fenced back yard. Heating source to the home is natural gas forced air. Buchanan is located only 15 minutes to Canora, 45 minutes to the City of Yorkton and only 10 minutes away to Good Spirit Lake. All appliances are included in as is condition. Sask Energy: $100/month, Sask Power:$60/month, Town water & Sewer: $141/2 months, Taxes: 1005/year. Call for more information or to schedule a viewing. (id:51532)
Tags
| Property Summary |
|---|
| Building |
|---|
| Land |
|---|
| Level | Rooms | Dimensions |
|---|---|---|
| Basement | Storage | 6' x 6' |
| Other | 8' x 5' | |
| Storage | 8' x 8' | |
| Main level | Enclosed porch | 19" x 7'7" |
| Living room | 23'6" x 13' | |
| Bedroom | 10'6" x 10' | |
| Bedroom | 12' x 10' | |
| Bedroom | 6'8" x 6'6' | |
| 4pc Bathroom | 11'3" x 5' | |
| Laundry room | 11'3" x 5' | |
| Kitchen | 11' x 12' |
| Features | |||||
|---|---|---|---|---|---|
| Treed | Rectangular | Sump Pump | |||
| Detached Garage | Parking Pad | Gravel | |||
| Parking Space(s)(2) | Washer | Refrigerator | |||
| Dryer | Window Coverings | Stove | |||











































