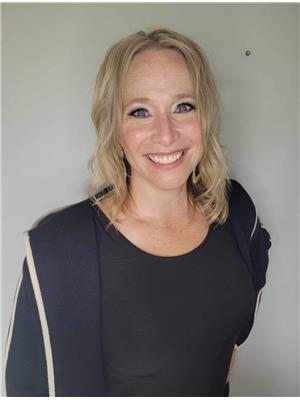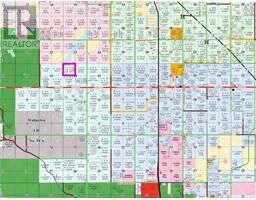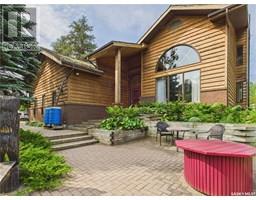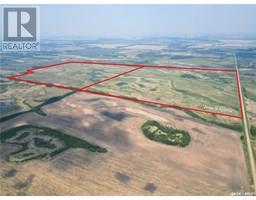474 Pine DRIVE, Buckland Rm No. 491, Saskatchewan, CA
Address: 474 Pine DRIVE, Buckland Rm No. 491, Saskatchewan
Summary Report Property
- MKT IDSK984290
- Building TypeHouse
- Property TypeSingle Family
- StatusBuy
- Added36 weeks ago
- Bedrooms4
- Bathrooms2
- Area1400 sq. ft.
- DirectionNo Data
- Added On11 Dec 2024
Property Overview
Quaint acreage home just minutes from the city—a peaceful retreat that is move-in ready and available for quick possession! Enjoy delightful evenings on the back deck, sheltered within a screened gazebo. The heated garage and secluded yard offer plenty of room for leisure, hobbies, and family fun. This 4-bedroom, 2-bathroom bungalow has undergone recent, stylish renovations including new floors and baseboards, enhanced by an eye-catching barn board feature wall and newly redone kitchen cabinets. A few steps down to the den/games room, complete with a gas fireplace, provides extra space for entertainment or a peaceful area for relaxation. The basement design includes a cozy living room, 2 rooms, both used as bedrooms as there is a unique, connected walk through closet. There is also a large, modernized bathroom with walk-in shower accessible from the bedroom and hallway and you will have peace of mind with the newly upgraded septic system. (id:51532)
Tags
| Property Summary |
|---|
| Building |
|---|
| Level | Rooms | Dimensions |
|---|---|---|
| Basement | Bedroom | 11'11" x 10' |
| Laundry room | Measurements not available | |
| Living room | 14'9" x 12' | |
| Dining nook | 6'5" x 4'11" | |
| Other | 12' x 8'6" | |
| 3pc Bathroom | Measurements not available | |
| Main level | Mud room | 7' x 6'7" |
| Kitchen | 12'2" x 12'3" | |
| Den | 26'1" x 10'7" | |
| Other | 12'2" x 21'2" | |
| Primary Bedroom | 13' x 11'4" | |
| Bedroom | 9'11" x 6'11" | |
| Bedroom | 10'8" x 7'10" | |
| 3pc Bathroom | Measurements not available |
| Features | |||||
|---|---|---|---|---|---|
| Treed | Detached Garage | Gravel | |||
| Heated Garage | Parking Space(s)(6) | Washer | |||
| Refrigerator | Dishwasher | Dryer | |||
| Stove | Central air conditioning | ||||







































