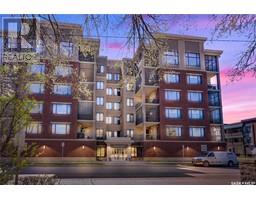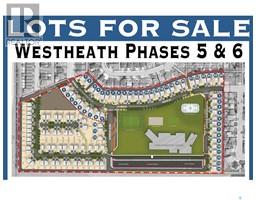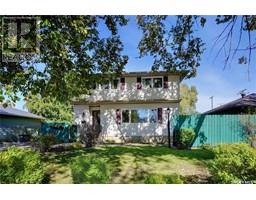1202 Tatanka DRIVE, Buffalo Pound Lake, Saskatchewan, CA
Address: 1202 Tatanka DRIVE, Buffalo Pound Lake, Saskatchewan
Summary Report Property
- MKT IDSK971039
- Building TypeHouse
- Property TypeSingle Family
- StatusBuy
- Added34 weeks ago
- Bedrooms3
- Bathrooms3
- Area1864 sq. ft.
- DirectionNo Data
- Added On11 Jul 2024
Property Overview
Showing: Lockbox on stair railing leading into back and ASK L/A for Door Code to Boat House. Located in Sun Valley of Buffalo Pound Lake, this WATERFRONT, 2022 Built 2 Story WALKOUT w/Boat House is waiting for your next move. Use it as the FAMILY Getaway or Live all year round…beautiful land, beautiful home with unique layout & modern. RV sleeps 8 people, w/deck. RV hook up and septic by RV is for RV. 2nd Septic tank (approx. 1500 gal) for home. 1600 gal cistern (750 in the house and additional outside. This home has a boat house with storage, deck & 12ft Overhead door to fit large Boat. Fully Landscaped & has pump for lake water & has 4 x Gas Lines on Patio to accommodate not only BBQ, but fire tables, fireplaces, etc. Patio Doors on main have light sensors to operate lights & the Primary Bedroom has Upper Deck. It’s fully fenced & offer tons of extra parking in the front of the home. Note there is an encroachment on crown land from the water, as is all of sun valley waterfront properties. (id:51532)
Tags
| Property Summary |
|---|
| Building |
|---|
| Land |
|---|
| Level | Rooms | Dimensions |
|---|---|---|
| Second level | Primary Bedroom | 14 ft x 11 ft |
| Family room | 14 ft x 11 ft | |
| Other | 5 ft ,5 in x 4 ft ,10 in | |
| 3pc Ensuite bath | 8 ft ,11 in x 4 ft ,11 in | |
| Bedroom | 10 ft ,1 in x 9 ft ,7 in | |
| Bedroom | 10 ft ,4 in x 9 ft ,7 in | |
| 3pc Bathroom | 9 ft ,6 in x 4 ft ,11 in | |
| Main level | Kitchen | 21 ft ,1 in x 10 ft ,10 in |
| Dining room | 18 ft ,10 in x 10 ft ,1 in | |
| 2pc Bathroom | 6 ft ,4 in x 5 ft ,8 in | |
| Storage | x x x | |
| Utility room | 15 ft ,5 in x 13 ft ,2 in |
| Features | |||||
|---|---|---|---|---|---|
| Rectangular | Balcony | Sump Pump | |||
| RV | Gravel | Parking Space(s)(5) | |||
| Refrigerator | Dishwasher | Microwave | |||
| Window Coverings | Garage door opener remote(s) | Storage Shed | |||
| Stove | Walk out | Central air conditioning | |||


























































