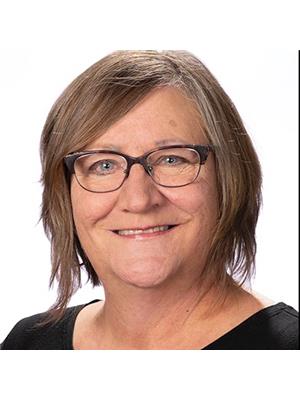103 Margaret STREET, Bulyea, Saskatchewan, CA
Address: 103 Margaret STREET, Bulyea, Saskatchewan
Summary Report Property
- MKT IDSK009040
- Building TypeHouse
- Property TypeSingle Family
- StatusBuy
- Added10 weeks ago
- Bedrooms1
- Bathrooms1
- Area527 sq. ft.
- DirectionNo Data
- Added On11 Jun 2025
Property Overview
Do you ever wish you could just disappear? You may feel like you have when you come to 103 Margaret St. This place will pull at your heartstrings, put you at ease and soon you will feel like you are home! The living space is small but the open concept floor plan makes it feel larger than it is. The home has a main floor laundry, a bedroom and a den. The den has a Murphy bed so it can be used as a second bedroom or you could convert it back to the large bedroom with very little work, true to the original floor plan. The yard is presently home to a deck and private hot tub area and sits on two large lots, limited only to your imagination. It provides endless opportunities. Sellers operate an AirBnb and are willing to help someone should they wish to continue that business (id:51532)
Tags
| Property Summary |
|---|
| Building |
|---|
| Level | Rooms | Dimensions |
|---|---|---|
| Main level | Other | 6 ft ,6 in x 9 ft ,5 in |
| Kitchen/Dining room | 9 ft ,6 in x 12 ft ,6 in | |
| Living room | 10 ft ,10 in x 9 ft ,6 in | |
| Den | 7 ft ,5 in x 9 ft | |
| Bedroom | Measurements not available | |
| 4pc Bathroom | 7 ft ,3 in x 6 ft ,8 in |
| Features | |||||
|---|---|---|---|---|---|
| Treed | Sump Pump | Detached Garage | |||
| Gravel | Parking Space(s)(4) | Washer | |||
| Refrigerator | Dryer | Microwave | |||
| Window Coverings | Stove | ||||






























