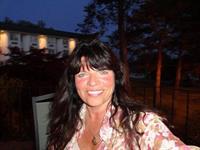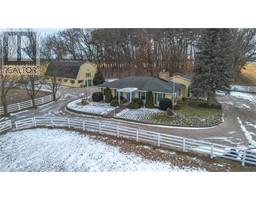28 POTTER Drive 2115 - Burford, Burford, Ontario, CA
Address: 28 POTTER Drive, Burford, Ontario
Summary Report Property
- MKT ID40698803
- Building TypeHouse
- Property TypeSingle Family
- StatusBuy
- Added2 days ago
- Bedrooms3
- Bathrooms2
- Area2680 sq. ft.
- DirectionNo Data
- Added On02 Apr 2025
Property Overview
Welcome to small town friendly lifestyle in this solid brick home featuring an attached double garage and a separate 40' x 30' heated workshop, all on a well manicured .6 acre lot. 1792 sq ft on the main floor and a finished recreation room with fireplace downstairs , office and big laundry room area, two future bedrooms have been framed in and wired. . Main floor features a spacious ,bright living room, dining room, main floor family room with fireplace and an updated kitchen with solid wood cabinets. Three bedrooms, two baths and mudroom. Walk out from back mudroom to deck and perenial gardens and mature trees.. Hardwood floors, good quality windows. Lots of curb appeal. the workshop offers 16' ceilings with loft area for storage. Heated and wired. Concrete floor and office space. Two roll up doors. Lots of parking for family cars, RV, trailers or boat. Quiet side street. Easy walk to schools, shopping, recreational facilities, library, bank and professional offices. Book your viewing today. Welcome to Brant County. (id:51532)
Tags
| Property Summary |
|---|
| Building |
|---|
| Land |
|---|
| Level | Rooms | Dimensions |
|---|---|---|
| Basement | Laundry room | 9'2'' x 6'9'' |
| Utility room | 12'10'' x 36'0'' | |
| Office | 12'5'' x 11'5'' | |
| Family room | 21'8'' x 11'5'' | |
| Porch | 21'0'' x 15'5'' | |
| Main level | Bedroom | 12'6'' x 10'1'' |
| Bedroom | 11'2'' x 11'11'' | |
| Primary Bedroom | 13'1'' x 12'11'' | |
| 5pc Bathroom | Measurements not available | |
| Foyer | 6'1'' x 12'0'' | |
| Family room | 16'2'' x 12'0'' | |
| Dining room | 11'0'' x 11'9'' | |
| 3pc Bathroom | Measurements not available | |
| Living room | 17'4'' x 12'10'' | |
| Eat in kitchen | 15'10'' x 11'1'' |
| Features | |||||
|---|---|---|---|---|---|
| Paved driveway | Country residential | Automatic Garage Door Opener | |||
| Attached Garage | Detached Garage | Dryer | |||
| Freezer | Microwave | Refrigerator | |||
| Stove | Water softener | Washer | |||
| Central air conditioning | |||||






















































