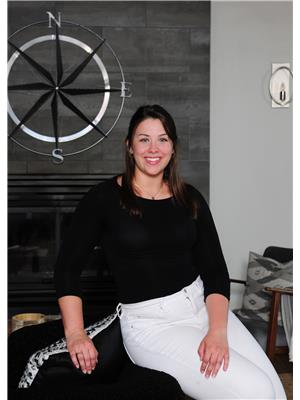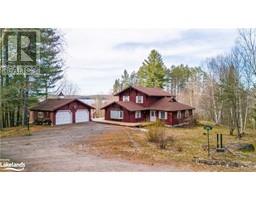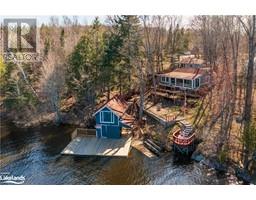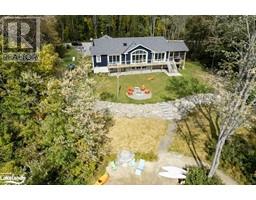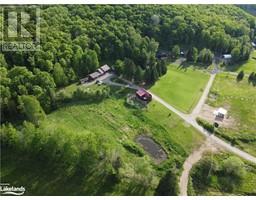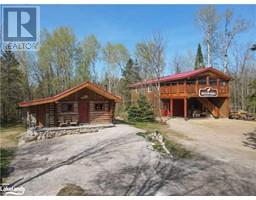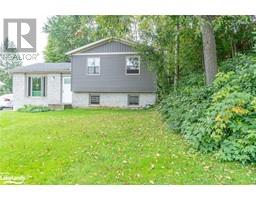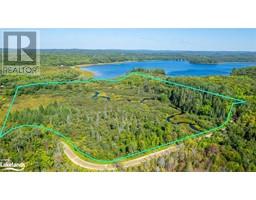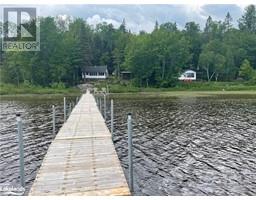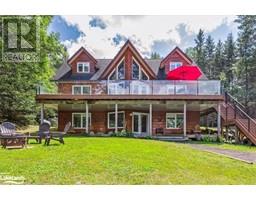84 JAMES Street Burk's Falls, Burk's Falls, Ontario, CA
Address: 84 JAMES Street, Burk's Falls, Ontario
Summary Report Property
- MKT ID40606932
- Building TypeHouse
- Property TypeSingle Family
- StatusBuy
- Added1 weeks ago
- Bedrooms3
- Bathrooms1
- Area1532 sq. ft.
- DirectionNo Data
- Added On18 Jun 2024
Property Overview
Attractive bungalow built in 2007, on a full mostly finished walk out basement. This home is a pleasure to show with up to date decor and ample windows for a sunlit airy interior. Open concept design with a perfect kitchen for those that like to cook includes ample cabinets, built in dishwasher and counter top eating area. Living room is spacious and features a walk out door to your deck, ideal for bbqing and a wonderful view over your private rear yard. 2 bedrooms including the primary and bathroom with laundry complete the main level. The lower level has high ceilings and a large family/great room ideal for entertaining or for those fun family movie nights. Your 3rd bedroom and storage/utility area complete the lower level. Plenty of space for a potential lower level bathroom if a buyer would like to add in the future. This lovely home is in great shape and is easy maintenance with vinyl siding, efficient forced air gas furnace, and municipal water and sewer. Complete with a large level driveway nestled on a quiet street in the peaceful and friendly village of Burk's Falls. Home is set back nicely from the road and has a large rear yard. All the advantages of living in town with the feeling of living in the country. Grocery store, LCBO, gas stations, restaurants and other stores within walking distance. Half hour drive to downtown Huntsville. (id:51532)
Tags
| Property Summary |
|---|
| Building |
|---|
| Land |
|---|
| Level | Rooms | Dimensions |
|---|---|---|
| Lower level | Utility room | 18'0'' x 14'5'' |
| Storage | 17'0'' x 9'4'' | |
| Bedroom | 7'10'' x 10'10'' | |
| Family room | 17'5'' x 23'9'' | |
| Main level | Bedroom | 9'8'' x 11'11'' |
| Primary Bedroom | 13'1'' x 11'10'' | |
| 4pc Bathroom | 5'5'' x 7'10'' | |
| Living room | 16'9'' x 10'10'' | |
| Kitchen | 11'8'' x 9'4'' | |
| Foyer | 9'11'' x 9'4'' |
| Features | |||||
|---|---|---|---|---|---|
| Dishwasher | Dryer | Refrigerator | |||
| Stove | Washer | None | |||

























