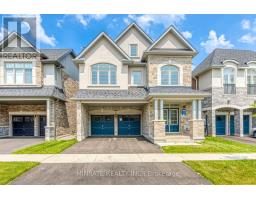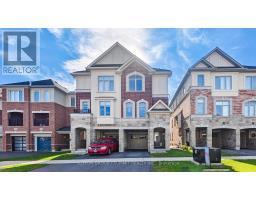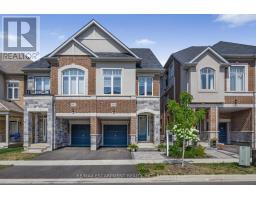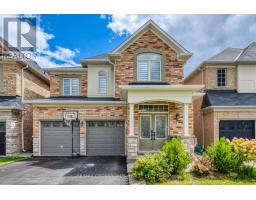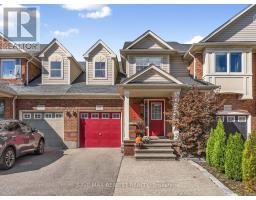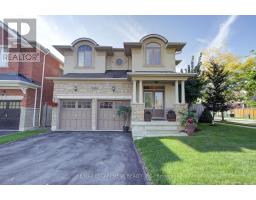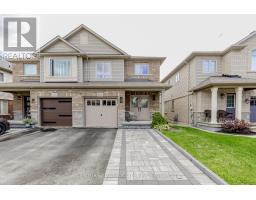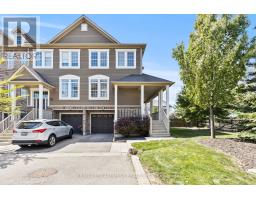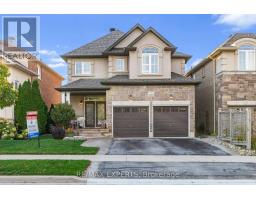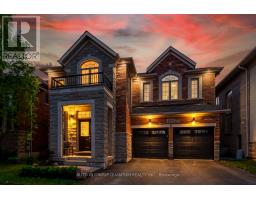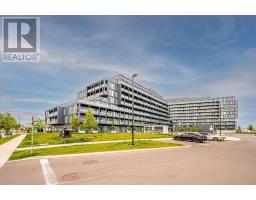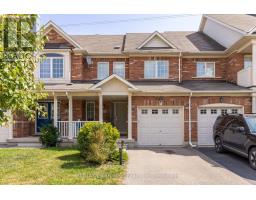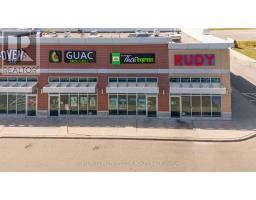B317 - 3200 DAKOTA COMMON, Burlington (Alton), Ontario, CA
Address: B317 - 3200 DAKOTA COMMON, Burlington (Alton), Ontario
3 Beds2 Baths900 sqftStatus: Buy Views : 436
Price
$735,000
Summary Report Property
- MKT IDW12320211
- Building TypeApartment
- Property TypeSingle Family
- StatusBuy
- Added10 weeks ago
- Bedrooms3
- Bathrooms2
- Area900 sq. ft.
- DirectionNo Data
- Added On24 Aug 2025
Property Overview
Voila Valera! This premium unit boasts 991 + 114 Sq Ft, 3 BED 2 BATH, 2 PREMIUM PARKING SPOTS + Locker, OUTDOOR POOL, Smart Entry System, tons of windows & natural sunlight into the unit. Walking distance to grocery hub & restaurants, enjoy the abundance of amenities like BBQ Patio, Gym & Yoga Studio, Steam & Sauna Wellness Lounge, Party/Meeting/Games Room, Pet Spa, & Outdoor Courtyard. Internet included in maintenance. PERFECT FOR FIRST TIME HOME BUYERS. (id:51532)
Tags
| Property Summary |
|---|
Property Type
Single Family
Building Type
Apartment
Square Footage
900 - 999 sqft
Community Name
Alton
Title
Condominium/Strata
Parking Type
Underground,Garage
| Building |
|---|
Bedrooms
Above Grade
3
Bathrooms
Total
3
Interior Features
Appliances Included
Blinds, Dishwasher, Hood Fan, Stove, Window Coverings, Refrigerator
Flooring
Laminate
Building Features
Features
Conservation/green belt, Balcony, Carpet Free, In suite Laundry
Square Footage
900 - 999 sqft
Fire Protection
Alarm system, Security system
Building Amenities
Exercise Centre, Party Room, Sauna, Recreation Centre, Storage - Locker, Security/Concierge
Heating & Cooling
Cooling
Central air conditioning
Heating Type
Forced air
Exterior Features
Exterior Finish
Concrete, Steel
Pool Type
Outdoor pool
Neighbourhood Features
Community Features
Pet Restrictions, Community Centre
Amenities Nearby
Hospital, Park, Public Transit, Schools
Maintenance or Condo Information
Maintenance Fees
$698.64 Monthly
Maintenance Fees Include
Common Area Maintenance, Insurance
Maintenance Management Company
First Service Residential
Parking
Parking Type
Underground,Garage
Total Parking Spaces
2
| Land |
|---|
Other Property Information
Zoning Description
RAL4-493
| Level | Rooms | Dimensions |
|---|---|---|
| Other | Primary Bedroom | 3.58 m x 3.45 m |
| Bedroom 2 | 2.67 m x 2.64 m | |
| Bedroom 3 | 3.25 m x 2.62 m | |
| Kitchen | 6.76 m x 6.15 m | |
| Dining room | 6.76 m x 6.15 m | |
| Living room | 2.67 m x 2.64 m | |
| Foyer | 2.62 m x 0.91 m |
| Features | |||||
|---|---|---|---|---|---|
| Conservation/green belt | Balcony | Carpet Free | |||
| In suite Laundry | Underground | Garage | |||
| Blinds | Dishwasher | Hood Fan | |||
| Stove | Window Coverings | Refrigerator | |||
| Central air conditioning | Exercise Centre | Party Room | |||
| Sauna | Recreation Centre | Storage - Locker | |||
| Security/Concierge | |||||



































