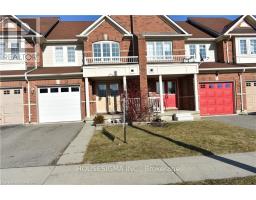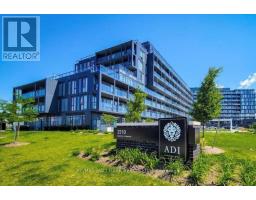B201 - 3200 DAKOTA COMMON COURT, Burlington (Alton), Ontario, CA
Address: B201 - 3200 DAKOTA COMMON COURT, Burlington (Alton), Ontario
Summary Report Property
- MKT IDW12367787
- Building TypeApartment
- Property TypeSingle Family
- StatusRent
- Added1 weeks ago
- Bedrooms2
- Bathrooms2
- AreaNo Data sq. ft.
- DirectionNo Data
- Added On02 Sep 2025
Property Overview
Luxury meets comfort and convenience in this most desirable, centrally located Valera Condos in Alton Village with the Dundas Peak hills view. Rooftop Outdoor POOL in the building, this Executive unit is 775 SqFt + 298 SqFt Huge Balcony, Featuring indoor and outdoor living at its best. Located in the heart of Burlington this 2 bedroom plus 2 Bathroom home features open concept living space, 9' ceilings, premium laminate flooring, neutral finishes and ample natural light. Modern Kitchen with Stainless Steel Appliances. Located in uptown Burlington, close to shopping, GO transit, rapid bus transit and 2-minute drive to the 407. With parks, trails and the Niagara escarpment all nearby, Valera puts you in the middle of the ideal lifestyle close to everything you need and endless options to escape to your haven where quiet calm surrounds you and natural beauty becomes an extension of your home. Additional perks for families with kids with schools, community centre, parks and trails just steps away. Major stores such as Rona, Walmart beside others, All major banks, restaurants at walking distance. (id:51532)
Tags
| Property Summary |
|---|
| Building |
|---|
| Level | Rooms | Dimensions |
|---|---|---|
| Main level | Living room | 3.3 m x 5.36 m |
| Dining room | 3.3 m x 3.35 m | |
| Kitchen | 3.1 m x 3.08 m | |
| Primary Bedroom | 3.1 m x 2.98 m | |
| Bedroom 2 | 2.1 m x 1.99 m |
| Features | |||||
|---|---|---|---|---|---|
| Balcony | Carpet Free | In suite Laundry | |||
| Underground | Garage | Central air conditioning | |||
| Exercise Centre | Recreation Centre | Party Room | |||
| Visitor Parking | Storage - Locker | ||||




























