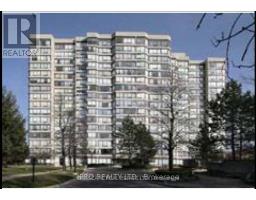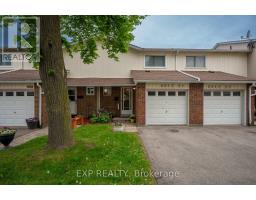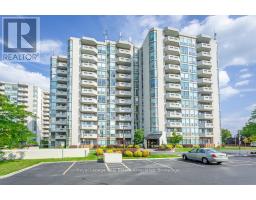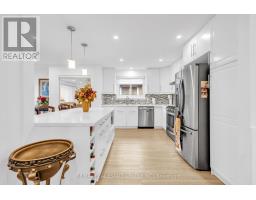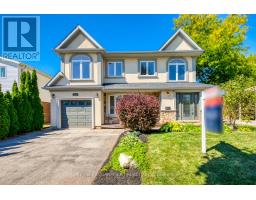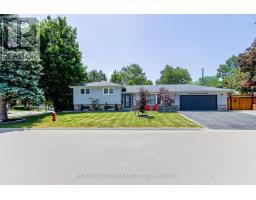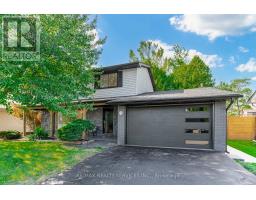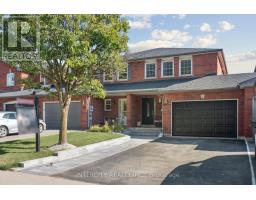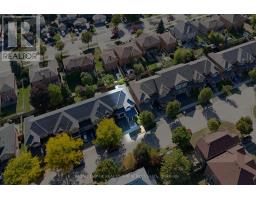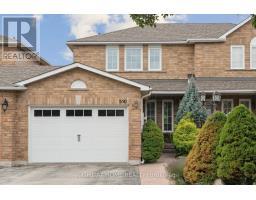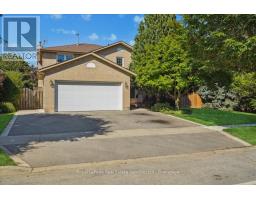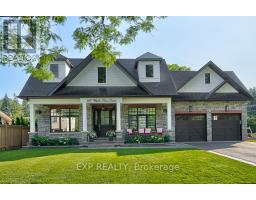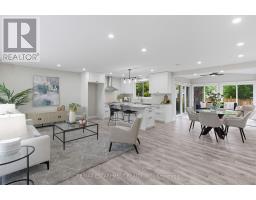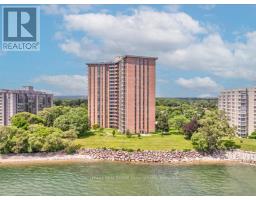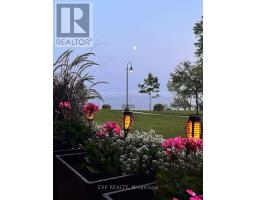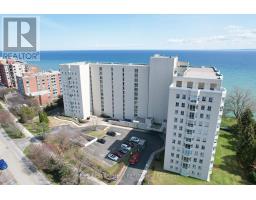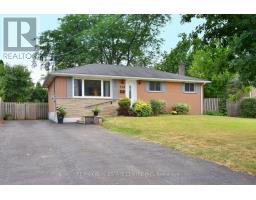152 KENWOOD AVENUE, Burlington (Appleby), Ontario, CA
Address: 152 KENWOOD AVENUE, Burlington (Appleby), Ontario
Summary Report Property
- MKT IDW12395605
- Building TypeRow / Townhouse
- Property TypeSingle Family
- StatusBuy
- Added17 hours ago
- Bedrooms3
- Bathrooms3
- Area1200 sq. ft.
- DirectionNo Data
- Added On23 Oct 2025
Property Overview
Located In Sought After South Burlington Steps Away From The Lake. Move In Ready, Highly Upgraded 3 Bed 3 Washrooms Townhome. Upgraded Bright White Kitchen With Quartz Counters Complete With Waterfall Edge, Undermount Sink And Stainless Appliances. Open Concept Main Floor Layout Offers Ample Room For Dining Table And Large Seating. 3 Sizeable Bedrooms. Master Bedroom Easily Fits King Bed. Newly Fenced Backyard With Access To Open Area. Finished Basement With Full Washroom And Finished Laundry/Storage. Smoke Free, Pet Free, Sparkling Clean. Condo Fees Include Water, Grass Cutting Weekly On Site Playground And Guest Parking. 10 Mins To Go Station. Front Yard Opens To Skyway Community Centre. Within Walking Distance To Burloak Waterfront Park, Elementary Schools And Other Amenities. (id:51532)
Tags
| Property Summary |
|---|
| Building |
|---|
| Land |
|---|
| Level | Rooms | Dimensions |
|---|---|---|
| Second level | Primary Bedroom | 3.5 m x 4.15 m |
| Bedroom 2 | 3.9 m x 2.75 m | |
| Bedroom 3 | 2.7 m x 2.9 m | |
| Basement | Recreational, Games room | 5.9 m x 4.82 m |
| Laundry room | 1 m x 2.7 m | |
| Ground level | Living room | 5 m x 3.32 m |
| Dining room | 3.55 m x 2.65 m | |
| Kitchen | 3.38 m x 3.05 m |
| Features | |||||
|---|---|---|---|---|---|
| Level lot | Attached Garage | Garage | |||
| Garage door opener remote(s) | Central air conditioning | ||||










































