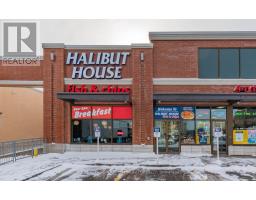5181 ALTON ROAD, Burlington (Appleby), Ontario, CA
Address: 5181 ALTON ROAD, Burlington (Appleby), Ontario
Summary Report Property
- MKT IDW11961580
- Building TypeHouse
- Property TypeSingle Family
- StatusBuy
- Added2 weeks ago
- Bedrooms3
- Bathrooms2
- Area0 sq. ft.
- DirectionNo Data
- Added On07 Feb 2025
Property Overview
Nestled on a quiet street in South East Burlington, this beautifully renovated home offers an open-concept design with numerous upgrades. The spacious eat-in kitchen overlooks the living and dining areas, featuring a sliding door that leads to the backyard patioperfect for indoor-outdoor living.The second floor boasts three well-sized bedrooms and a stylish 4-piece bathroom. The bright lower level offers a cozy family room with a gas fireplace, large above-grade windows, a powder room, a laundry room, and additional storage, including a crawl space and a walk-up to the backyard.The private backyard is a standout feature, complete with a patio and a newly built 12 x 16 insulated and drywalled shed, ready to be transformed into a home office, workshop, or personal retreat. Theres also plenty of space to add a pool, hot tub, or other backyard oasis features.Located just minutes from the Appleby GO Station and QEW, with quick access to the lake, this home is the perfect blend of comfort, convenience, and modern living. (id:51532)
Tags
| Property Summary |
|---|
| Building |
|---|
| Land |
|---|
| Level | Rooms | Dimensions |
|---|---|---|
| Second level | Bathroom | 3.84 m x 3.15 m |
| Primary Bedroom | 3.84 m x 3.15 m | |
| Bedroom | 3.84 m x 2.44 m | |
| Bedroom | 2.74 m x 2.62 m | |
| Lower level | Family room | 5.79 m x 3.07 m |
| Laundry room | 4.75 m x 2.74 m | |
| Bathroom | Measurements not available | |
| Main level | Living room | 5.38 m x 3.35 m |
| Kitchen | 7.54 m x 2.74 m |
| Features | |||||
|---|---|---|---|---|---|
| Flat site | No Garage | Water Heater | |||
| Dishwasher | Dryer | Refrigerator | |||
| Stove | Window Coverings | Walk-up | |||
| Central air conditioning | Fireplace(s) | ||||













































